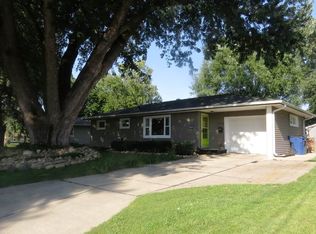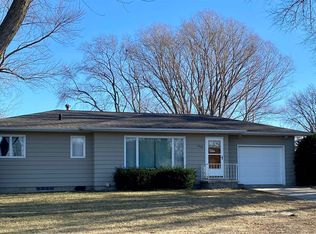Pride In Ownership! Owner Has Lived Here For Over 50 Years! Solid 3 Bedroom, 1 Bath Ranch In Great Neighborhood. Kitchen With Updated Appliances. Dining Area Right Off Kitchen And Has Sliding Glass Door To Deck. Large Living Room That Is Great For Being Together With The Family. 3 Bedrooms All On The Main Floor With Double Closest. Bathroom With Lots Of Counter Space And Storage. Lower Level Has Family Room And Bar Area. Beautiful Back Yard With Large Deck, And Lots Of Room For The Kids And Dog To Play! Some Amenities Include: Furnace And A/C On Maintenance Plan (checked Every 6 Months), 100 Amp Electrical, Over Sized One Stall Garage, And Updated Water Heater.
This property is off market, which means it's not currently listed for sale or rent on Zillow. This may be different from what's available on other websites or public sources.


