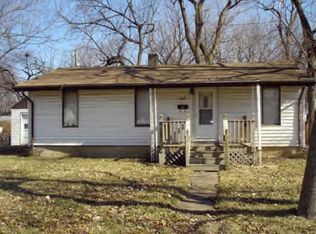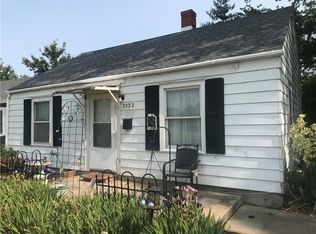REDUCED TO $14,900! GREAT INCOME Property or STARTER HOME. Small but Mighty. No wasted space in this cozy home. Nice sized living room, eat-in kitchen with lots of cabinets, 2 bedroomand utility/laundry. 1 1/2 car garage is nice on the inside.Both front and rear parking. Directly across the street from Galloway Park.
This property is off market, which means it's not currently listed for sale or rent on Zillow. This may be different from what's available on other websites or public sources.

