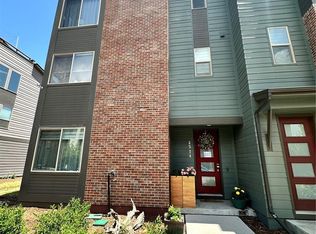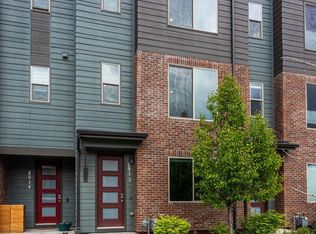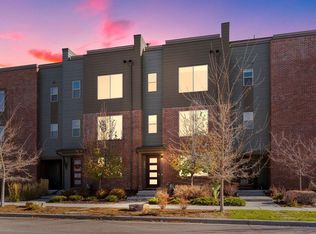This four story townhome features a spacious two car garage, and a the first bedroom and bath on the first floor. On the second floor, the main living space offers a fantastic entertainment space featuring an open floor plan living room with patio, dining room with tons of natural light, a powder room, and kitchen with soft close drawers, a large island and chefs cooktop with full hood height backsplash, and wall oven and microwave. Concealed behind an entertainment wall of the living room is the laundry closet and an office nook. The third floor features the primary suite featuring walk in closet, shower, along with catwalk hallway and gallery walls connecting to a full bathroom and second bedroom. Finally, the fourth floor offers an expansive deck with unobstructed views of downtown and the Rockies in the distance. The deck is pre wired for speakers and offers gas and water lines.
This property is off market, which means it's not currently listed for sale or rent on Zillow. This may be different from what's available on other websites or public sources.


