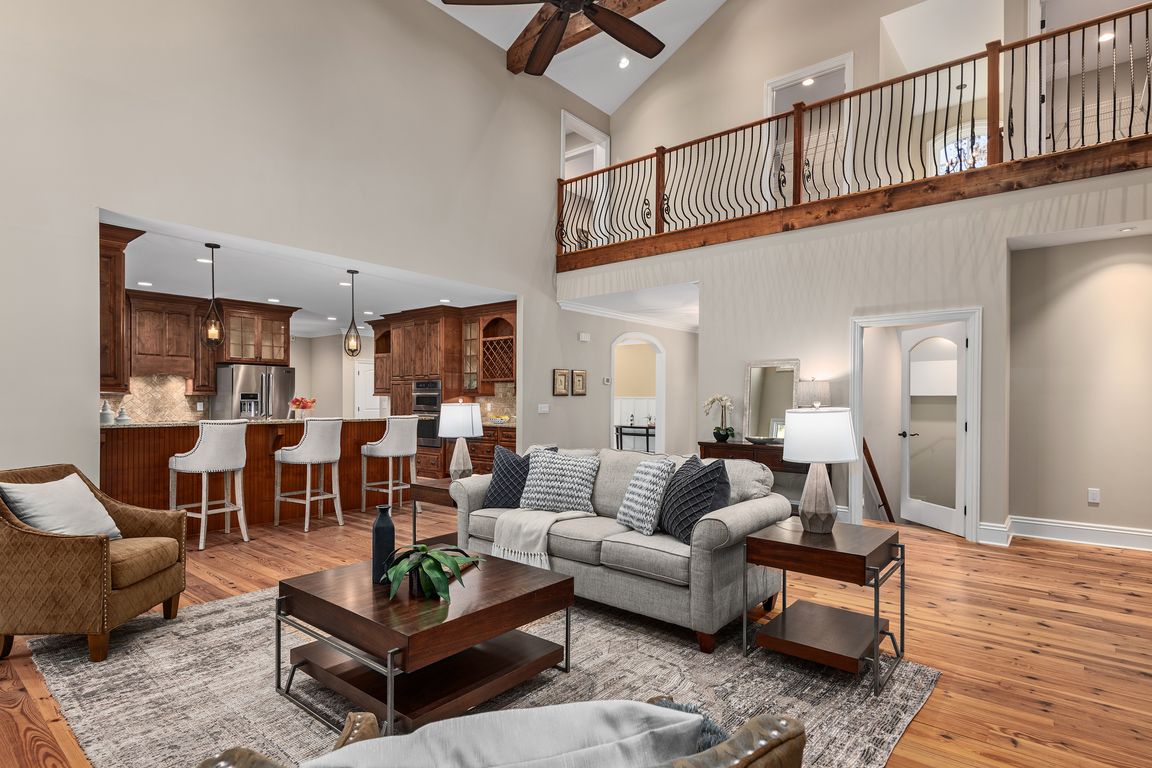
Active
$1,650,000
3beds
3,997sqft
2514 Oakdale Rd, Old Fort, NC 28762
3beds
3,997sqft
Single family residence
Built in 2014
25.66 Acres
2 Attached garage spaces
$413 price/sqft
What's special
Unmatched acreageWelcoming stone front porchBeautiful kitchenWalk-in showerGenerous workspaceTranquil wooded settingMain-level primary suite
Discover private mountain living on this serene 25.66-acre estate, located just minutes from the new Old Fort Gateway Trail System and only 15 minutes to downtown Black Mountain. A gated concrete driveway ushers you into a tranquil, wooded setting with established trails and natural beauty. Enter the main level from a ...
- 21 hours |
- 46 |
- 4 |
Source: Canopy MLS as distributed by MLS GRID,MLS#: 4324870
Travel times
Living Room
Kitchen
Primary Bedroom
Zillow last checked: 8 hours ago
Listing updated: 12 hours ago
Listing Provided by:
Bonnie Cathey bonnie.cathey@allentate.com,
Howard Hanna Beverly-Hanks Asheville-Downtown
Source: Canopy MLS as distributed by MLS GRID,MLS#: 4324870
Facts & features
Interior
Bedrooms & bathrooms
- Bedrooms: 3
- Bathrooms: 5
- Full bathrooms: 3
- 1/2 bathrooms: 2
- Main level bedrooms: 1
Primary bedroom
- Features: En Suite Bathroom, Walk-In Closet(s)
- Level: Main
- Area: 226.1 Square Feet
- Dimensions: 17' 6" X 12' 11"
Bedroom s
- Level: Upper
- Area: 202.06 Square Feet
- Dimensions: 13' 3" X 15' 3"
Bedroom s
- Level: Upper
- Area: 202.06 Square Feet
- Dimensions: 13' 3" X 15' 3"
Bathroom full
- Level: Main
- Area: 190.57 Square Feet
- Dimensions: 14' 9" X 12' 11"
Bathroom full
- Level: Upper
- Area: 85.36 Square Feet
- Dimensions: 10' 8" X 8' 0"
Bathroom half
- Level: Main
- Area: 24.15 Square Feet
- Dimensions: 5' 0" X 4' 10"
Kitchen
- Features: Breakfast Bar, Open Floorplan, Walk-In Pantry
- Level: Main
- Area: 249.38 Square Feet
- Dimensions: 17' 6" X 14' 3"
Laundry
- Features: Built-in Features
- Level: Main
- Area: 94.61 Square Feet
- Dimensions: 10' 5" X 9' 1"
Living room
- Features: Built-in Features, Open Floorplan, Vaulted Ceiling(s)
- Level: Main
- Area: 569.1 Square Feet
- Dimensions: 24' 10" X 22' 11"
Heating
- Forced Air, Heat Pump, Propane
Cooling
- Central Air, Heat Pump
Appliances
- Included: Dishwasher, Gas Cooktop, Microwave, Refrigerator, Tankless Water Heater, Wall Oven
- Laundry: Laundry Room, Main Level, Sink
Features
- Breakfast Bar, Built-in Features, Open Floorplan, Pantry, Storage, Walk-In Closet(s), Walk-In Pantry
- Flooring: Tile, Wood
- Basement: Partially Finished,Storage Space,Walk-Out Access,Walk-Up Access
- Fireplace features: Gas Log, Gas Unvented, Living Room, Propane
Interior area
- Total structure area: 3,416
- Total interior livable area: 3,997 sqft
- Finished area above ground: 3,416
- Finished area below ground: 581
Property
Parking
- Total spaces: 2
- Parking features: Driveway, Attached Garage, Detached Garage, Garage Door Opener, Garage Faces Side, Garage on Main Level
- Attached garage spaces: 2
- Has uncovered spaces: Yes
Features
- Levels: Two
- Stories: 2
- Patio & porch: Covered, Rear Porch, Screened
- Has view: Yes
- View description: Winter
Lot
- Size: 25.66 Acres
- Features: Level, Sloped, Wooded
Details
- Additional structures: Workshop
- Parcel number: 076000606406
- Zoning: Not zoned
- Special conditions: Standard
- Other equipment: Generator
Construction
Type & style
- Home type: SingleFamily
- Architectural style: Traditional
- Property subtype: Single Family Residence
Materials
- Fiber Cement, Stone, Wood
- Roof: Metal
Condition
- New construction: No
- Year built: 2014
Utilities & green energy
- Sewer: Septic Installed
- Water: Well
- Utilities for property: Satellite Internet Available
Community & HOA
Community
- Security: Carbon Monoxide Detector(s), Security System, Smoke Detector(s)
- Subdivision: None
Location
- Region: Old Fort
Financial & listing details
- Price per square foot: $413/sqft
- Tax assessed value: $706,640
- Annual tax amount: $5,003
- Date on market: 11/21/2025
- Listing terms: Cash,Conventional
- Road surface type: Concrete, Paved