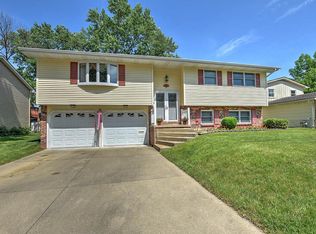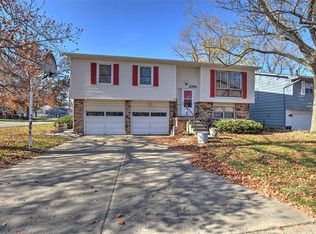Sold for $178,000
$178,000
2514 Redlich Ct, Decatur, IL 62521
3beds
1,595sqft
Single Family Residence
Built in 1973
8,276.4 Square Feet Lot
$192,400 Zestimate®
$112/sqft
$1,739 Estimated rent
Home value
$192,400
$183,000 - $202,000
$1,739/mo
Zestimate® history
Loading...
Owner options
Explore your selling options
What's special
Wow.. You are not going to want to miss your chance at this amazing opportunity located on the east side of town. This home has it all. This home was stripped down to the studs... New flooring, drywall, kitchen, appliances, paint, siding, and so much more. Inside you will find three spacious bedrooms on the top level, with a fully remodeled bathroom. On the main level, you will find a beautiful brand-new kitchen that flows directly into the living and dining area. Downstairs there is a spacious remodeled bathroom as well as a great entertaining room. All that is left to do is move in and kick your feet up next to the fireplace. Outside you will find that this home sits on a nice corner lot, and has a clean slate look to it! Contact your broker today to schedule a showing.
Zillow last checked: 8 hours ago
Listing updated: June 16, 2023 at 11:42am
Listed by:
Tim Vieweg 217-450-8500,
Vieweg RE/Better Homes & Gardens Real Estate-Service First,
Cole Babcock 217-433-0839,
Vieweg RE/Better Homes & Gardens Real Estate-Service First
Bought with:
Taylor Peterson, 475170513
Main Place Real Estate
Source: CIBR,MLS#: 6225882 Originating MLS: Central Illinois Board Of REALTORS
Originating MLS: Central Illinois Board Of REALTORS
Facts & features
Interior
Bedrooms & bathrooms
- Bedrooms: 3
- Bathrooms: 2
- Full bathrooms: 2
Bedroom
- Level: Upper
- Dimensions: 10 x 10
Bedroom
- Level: Upper
- Dimensions: 10 x 10
Primary bathroom
- Level: Upper
- Dimensions: 10 x 10
Bonus room
- Level: Lower
- Dimensions: 10 x 10
Other
- Level: Upper
- Dimensions: 10 x 10
Other
- Level: Lower
- Dimensions: 10 x 10
Kitchen
- Level: Main
- Dimensions: 10 x 10
Living room
- Level: Main
- Dimensions: 10 x 10
Heating
- Forced Air
Cooling
- Central Air
Appliances
- Included: Dishwasher, Gas Water Heater, Microwave, Oven, Range, Range Hood
Features
- Fireplace, Bath in Primary Bedroom
- Basement: Finished,Crawl Space
- Number of fireplaces: 1
- Fireplace features: Wood Burning
Interior area
- Total structure area: 1,595
- Total interior livable area: 1,595 sqft
- Finished area above ground: 1,095
Property
Parking
- Total spaces: 2
- Parking features: Attached, Garage
- Attached garage spaces: 2
Features
- Levels: Three Or More,Multi/Split
- Stories: 3
Lot
- Size: 8,276 sqft
Details
- Parcel number: 091330428005
- Zoning: MUN
- Special conditions: None
Construction
Type & style
- Home type: SingleFamily
- Architectural style: Tri-Level
- Property subtype: Single Family Residence
Materials
- Vinyl Siding
- Foundation: Crawlspace, Slab
- Roof: Shingle
Condition
- Year built: 1973
Utilities & green energy
- Sewer: Public Sewer
- Water: Public
Community & neighborhood
Location
- Region: Decatur
- Subdivision: Greenlake Heights
Other
Other facts
- Road surface type: Concrete
Price history
| Date | Event | Price |
|---|---|---|
| 6/16/2023 | Sold | $178,000-1.1%$112/sqft |
Source: | ||
| 5/31/2023 | Pending sale | $179,900$113/sqft |
Source: | ||
| 5/15/2023 | Contingent | $179,900$113/sqft |
Source: | ||
| 5/10/2023 | Listed for sale | $179,900$113/sqft |
Source: | ||
| 4/4/2023 | Pending sale | $179,900$113/sqft |
Source: | ||
Public tax history
| Year | Property taxes | Tax assessment |
|---|---|---|
| 2024 | $3,850 +6.3% | $44,302 +7.6% |
| 2023 | $3,622 +5.3% | $41,165 +6.4% |
| 2022 | $3,441 +6% | $38,705 +5.5% |
Find assessor info on the county website
Neighborhood: 62521
Nearby schools
GreatSchools rating
- 1/10Muffley Elementary SchoolGrades: K-6Distance: 1 mi
- 1/10Stephen Decatur Middle SchoolGrades: 7-8Distance: 5.8 mi
- 2/10Eisenhower High SchoolGrades: 9-12Distance: 2.3 mi
Schools provided by the listing agent
- District: Decatur Dist 61
Source: CIBR. This data may not be complete. We recommend contacting the local school district to confirm school assignments for this home.
Get pre-qualified for a loan
At Zillow Home Loans, we can pre-qualify you in as little as 5 minutes with no impact to your credit score.An equal housing lender. NMLS #10287.

