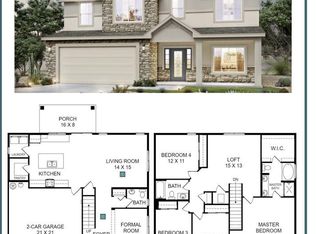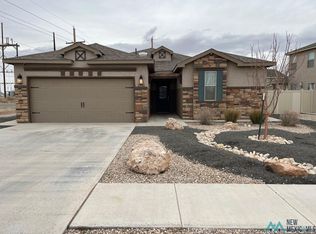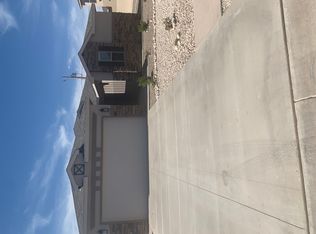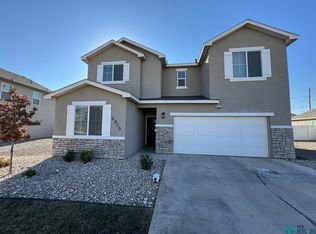Sold on 06/18/25
Price Unknown
2514 W Bullock Ave, Artesia, NM 88210
4beds
2,588sqft
Single Family Residence
Built in 2020
6,917.33 Square Feet Lot
$438,300 Zestimate®
$--/sqft
$3,870 Estimated rent
Home value
$438,300
Estimated sales range
Not available
$3,870/mo
Zestimate® history
Loading...
Owner options
Explore your selling options
What's special
This fantastic home is in perfect shape and is waiting for a new family to call it home. Spacious throughout with 4BR's & 2.5 baths with the plus side being the master suite is downstairs and the rest of the bedrooms are upstairs. 2-living areas one for the upstairs and one open to the kitchen. Gourmet kitchen with stainless appliances including a gas stove and 2-drawer dishwasher. Current owners have made extra room in the family room for a breakfast area complete with a beverage bar and drink fridge that remains with the home. Formal dining and bar eating area give you plenty of room and space for entertaining. An office just off of the kitchen, separate laundry, pantry, and a half bath make the downstairs complete. The upstairs bedrooms are all nicely sized with double closets, their own full bath to share, and a great area for TV watching or to just hang out. This home also features a 3-car garage to give you plenty of space for all the extras a family has. Well manicured yard and 2 patio areas make this home complete and a must see on your shopping list. Don't let it get away.
Zillow last checked: 8 hours ago
Listing updated: June 18, 2025 at 01:07pm
Listed by:
Theresa Baize 575-748-5625,
Lois Oliver Real Estate
Bought with:
Jen Wilcox, REC-2025-0011
Wilcox Realty
Source: New Mexico MLS,MLS#: 20252847
Facts & features
Interior
Bedrooms & bathrooms
- Bedrooms: 4
- Bathrooms: 3
- Full bathrooms: 2
- 1/2 bathrooms: 1
Primary bathroom
- Features: Double Sinks, Dressing Area, Separate Shower
Heating
- Forced Air, Natural Gas
Cooling
- Electric, Central Air, Refrigerated
Appliances
- Included: Dishwasher, Dryer, Disposal, Microwave, Free-Standing Range, Refrigerator, Washer, Gas Water Heater, Water Softener
Features
- Ceiling Fan(s), Pantry, Walk-In Closet(s)
- Flooring: Carpet, Tile, Wood
- Windows: Double Pane Windows, Blinds
- Number of fireplaces: 1
- Fireplace features: Gas Log, Family Room, Masonry
Interior area
- Total structure area: 2,588
- Total interior livable area: 2,588 sqft
Property
Parking
- Total spaces: 3
- Parking features: Attached, Garage Door Opener
- Attached garage spaces: 3
Features
- Levels: Two
- Stories: 2
- Patio & porch: Patio, Patio Covered
- Fencing: Back Yard,Other,Fenced
Lot
- Size: 6,917 sqft
- Dimensions: 110 x 62.87
- Features: Sprinklers In Rear, Sprinklers In Front, Sidewalk
Details
- Additional structures: Shed(s)
- Parcel number: 4151099014407
- Zoning description: R1B
- Special conditions: Arm Length Sale (Unrelated Parti
Construction
Type & style
- Home type: SingleFamily
- Architectural style: Ranch
- Property subtype: Single Family Residence
Materials
- Stucco
- Foundation: Slab
- Roof: Shingle
Condition
- New construction: No
- Year built: 2020
Utilities & green energy
- Water: Public
- Utilities for property: Electricity Connected, Natural Gas Connected, Sewer Connected, Cable Available
Community & neighborhood
Security
- Security features: Detector - Smoke/Heat
Community
- Community features: Sidewalks
Location
- Region: Artesia
- Subdivision: West Acres#9
Price history
| Date | Event | Price |
|---|---|---|
| 6/18/2025 | Sold | -- |
Source: | ||
| 5/19/2025 | Listed for sale | $449,500$174/sqft |
Source: | ||
| 5/15/2025 | Pending sale | $449,500$174/sqft |
Source: | ||
| 5/12/2025 | Price change | $449,500-1.9%$174/sqft |
Source: | ||
| 4/23/2025 | Listed for sale | $458,000+11.8%$177/sqft |
Source: | ||
Public tax history
| Year | Property taxes | Tax assessment |
|---|---|---|
| 2024 | $3,063 +14.6% | $134,306 +12.9% |
| 2023 | $2,671 -6.3% | $118,950 +2% |
| 2022 | $2,852 -4.2% | $116,567 +3% |
Find assessor info on the county website
Neighborhood: 88210
Nearby schools
GreatSchools rating
- 4/10Grand Hts.Early ChildGrades: PK-KDistance: 0.6 mi
- 8/10Artesia Zia Intermediate SchoolGrades: 6-7Distance: 1.1 mi
- 7/10Artesia High SchoolGrades: 10-12Distance: 1.2 mi
Schools provided by the listing agent
- Elementary: Yeso
- Middle: Ais
- High: Ahs
Source: New Mexico MLS. This data may not be complete. We recommend contacting the local school district to confirm school assignments for this home.



