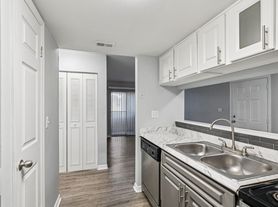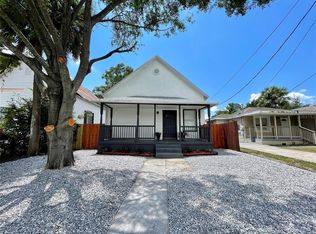Beautiful 3-Bedroom Home with Garage / Pet-Friendly / Available Now!
Discover a spacious 3-bedroom, 2-bathroom home, featuring a generous 1,800 square feet of living space. This home offers a range of practical amenities to enhance your living experience, including a well-equipped kitchen with a dishwasher, microwave, refrigerator, garbage disposal, and electric range. The inclusion of a washer/dryer combo adds convenience, while large closets and stone countertops provide ample storage and workspace. Central air and heat ensure year-round comfort, and the attached garage provides secure parking for two vehicles.
The property also features attractive hardwood floors, complemented by ceiling fans throughout for optimal air circulation. Enjoy outdoor activities or relaxation in the fenced yard or on the patio, perfect for everyday use. This home offers functional living spaces designed to meet your needs, presenting an ideal rental opportunity for those seeking comfort and utility in their next residence.
1 Gig internet service for $65.95/month. Please confirm service availability with our team before activation.
Pets: Yes to dog/cat. Small, 1 pet only.
Residents are responsible for all utilities.
Application; administration and additional fees may apply.
Pet fees and pet rent may apply.
All residents will be enrolled in Resident Benefits Package (RBP) and the Building Protection Plan which includes credit building, HVAC air filter delivery (for applicable properties), move-in concierge service, on-demand pest pest control, and much more! Contact your leasing agent for more information. A security deposit will be required before signing a lease.
The first person to pay the deposit and fees will have the opportunity to move forward with a lease. You must be approved to pay the deposit and fees.
Beware of scammers! Evernest will never request you to pay with Cash App, Zelle, Facebook, or any third party money transfer system. This property allows self guided viewing without an appointment. Contact for details.
House for rent
$3,150/mo
2514 W Curtis St, Tampa, FL 33614
3beds
1,800sqft
Price may not include required fees and charges.
Single family residence
Available now
Cats, small dogs OK
Air conditioner, central air, ceiling fan
In unit laundry
Attached garage parking
-- Heating
What's special
Fenced yardAttached garageFunctional living spacesAttractive hardwood floorsWell-equipped kitchenStone countertopsCentral air and heat
- 15 days
- on Zillow |
- -- |
- -- |
Travel times
Looking to buy when your lease ends?
Consider a first-time homebuyer savings account designed to grow your down payment with up to a 6% match & 3.83% APY.
Facts & features
Interior
Bedrooms & bathrooms
- Bedrooms: 3
- Bathrooms: 2
- Full bathrooms: 2
Cooling
- Air Conditioner, Central Air, Ceiling Fan
Appliances
- Included: Dishwasher, Disposal, Dryer, Microwave, Range Oven, Refrigerator, Washer
- Laundry: Contact manager
Features
- Ceiling Fan(s), Large Closets
Interior area
- Total interior livable area: 1,800 sqft
Property
Parking
- Parking features: Attached
- Has attached garage: Yes
- Details: Contact manager
Features
- Patio & porch: Patio
- Exterior features: Heating system: none, No Utilities included in rent
- Fencing: Fenced Yard
Details
- Parcel number: 1829033IL000000000041A
Construction
Type & style
- Home type: SingleFamily
- Property subtype: Single Family Residence
Community & HOA
Location
- Region: Tampa
Financial & listing details
- Lease term: Contact For Details
Price history
| Date | Event | Price |
|---|---|---|
| 9/18/2025 | Listed for rent | $3,150+6.8%$2/sqft |
Source: Zillow Rentals | ||
| 10/31/2023 | Listing removed | -- |
Source: Zillow Rentals | ||
| 10/11/2023 | Listed for rent | $2,950$2/sqft |
Source: Zillow Rentals | ||

