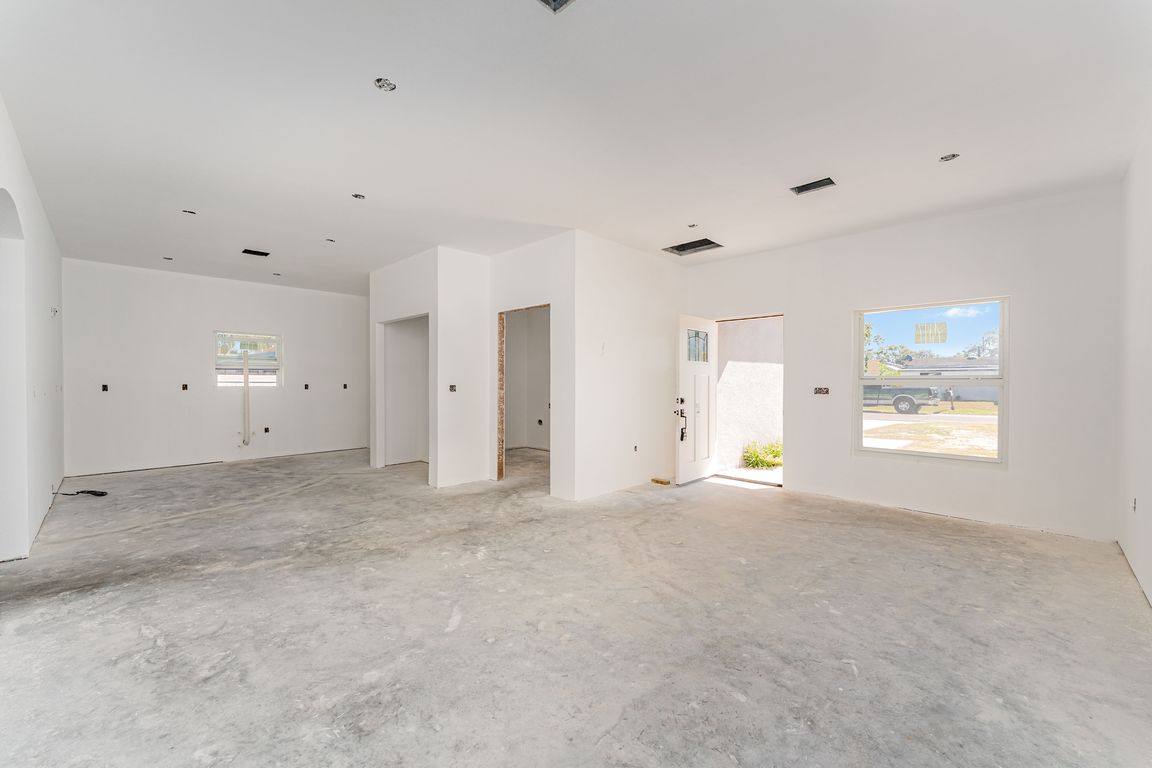
New construction
$239,000
2beds
1,472sqft
2514 Weber St, Lakeland, FL 33801
2beds
1,472sqft
Single family residence
Built in 2025
6,878 sqft
2 Attached garage spaces
$162 price/sqft
What's special
Modern designSpacious lotOpen-concept layoutOutdoor enjoyment
Under Construction. New Construction Investor Opportunity in the Heart of Lakeland! No CDD or HOA. Welcome to 2514 Weber St, Lakeland, FL 33801, a nearly completed 2-bedroom, 2-bath new build offering exceptional potential for investors or buyers seeking a finishing project in one of Central Florida’s fastest-growing areas. ...
- 2 days |
- 329 |
- 25 |
Source: Stellar MLS,MLS#: TB8444092 Originating MLS: Orlando Regional
Originating MLS: Orlando Regional
Travel times
Living Room
Bedroom
Bathroom
Zillow last checked: 8 hours ago
Listing updated: 18 hours ago
Listing Provided by:
Keegan Siegfried 813-670-7226,
LPT REALTY, LLC 877-366-2213,
Kasha Kramer 656-212-5153,
LPT REALTY, LLC
Source: Stellar MLS,MLS#: TB8444092 Originating MLS: Orlando Regional
Originating MLS: Orlando Regional

Facts & features
Interior
Bedrooms & bathrooms
- Bedrooms: 2
- Bathrooms: 2
- Full bathrooms: 2
Primary bedroom
- Features: Walk-In Closet(s)
- Level: First
- Area: 182 Square Feet
- Dimensions: 13x14
Bedroom 2
- Features: Built-in Closet
- Level: First
- Area: 156 Square Feet
- Dimensions: 12x13
Primary bathroom
- Level: First
- Area: 72 Square Feet
- Dimensions: 8x9
Bathroom 2
- Level: First
- Area: 48 Square Feet
- Dimensions: 12x4
Kitchen
- Level: First
Laundry
- Level: First
- Area: 60 Square Feet
- Dimensions: 10x6
Living room
- Level: First
- Area: 570 Square Feet
- Dimensions: 30x19
Heating
- Central
Cooling
- Central Air
Appliances
- Included: None
- Laundry: Laundry Room
Features
- None, Open Floorplan
- Flooring: Other
- Doors: Sliding Doors
- Has fireplace: No
Interior area
- Total structure area: 2,026
- Total interior livable area: 1,472 sqft
Video & virtual tour
Property
Parking
- Total spaces: 2
- Parking features: Garage - Attached
- Attached garage spaces: 2
Features
- Levels: One
- Stories: 1
- Patio & porch: Covered, Porch, Rear Porch
- Exterior features: Lighting, Sidewalk
- Fencing: Fenced
Lot
- Size: 6,878 Square Feet
- Dimensions: 50 x 138
- Features: Cleared, City Lot, Level, Sidewalk
Details
- Additional structures: Shed(s), Storage
- Parcel number: 242816187500033500
- Zoning: R-2
- Special conditions: None
Construction
Type & style
- Home type: SingleFamily
- Architectural style: Contemporary
- Property subtype: Single Family Residence
Materials
- Block, Stucco
- Foundation: Slab
- Roof: Shingle
Condition
- Under Construction
- New construction: Yes
- Year built: 2025
Details
- Builder model: N/A
Utilities & green energy
- Sewer: Public Sewer
- Water: Public
- Utilities for property: BB/HS Internet Available, Cable Available, Electricity Available, Phone Available, Sewer Available, Water Available
Community & HOA
Community
- Subdivision: COUNTRY CLUB ESTATE SUB
HOA
- Has HOA: No
- Pet fee: $0 monthly
Location
- Region: Lakeland
Financial & listing details
- Price per square foot: $162/sqft
- Tax assessed value: $15,812
- Annual tax amount: $202
- Date on market: 11/6/2025
- Cumulative days on market: 3 days
- Listing terms: Cash,Conventional,Other
- Ownership: Fee Simple
- Total actual rent: 0
- Electric utility on property: Yes
- Road surface type: Paved, Asphalt