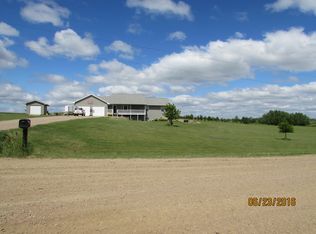Sold for $490,000 on 06/27/25
$490,000
25145 480th Ave, Garretson, SD 57030
3beds
1,587sqft
Single Family Residence
Built in 2000
3 Acres Lot
$491,400 Zestimate®
$309/sqft
$1,957 Estimated rent
Home value
$491,400
$467,000 - $521,000
$1,957/mo
Zestimate® history
Loading...
Owner options
Explore your selling options
What's special
Welcome to your own slice of country paradise—just 20 minutes from Sioux Falls! Nestled on 3 peaceful acres near EROS, this property offers the space, privacy, and functionality you’ve been dreaming of. The home features 3 spacious bedrooms and 2 full bathrooms, with the potential for a 4th bedroom already within reach. You'll love the bright and open living areas, ideal for everyday living or hosting family and friends. The attached 2-stall garage provides convenience, while the 24x32 insulated and heated outbuilding opens up endless possibilities—whether you need a workshop, hobby space, or extra storage. Outside, the land is already full of charm and potential. You'll find a variety of fruit trees, a blossoming flock of chickens (yes, the chickens can stay!), and the freedom to make the space truly your own—whether that's a garden, fire pit, or anything else you've been dreaming of. With quick access to the city but all the peace of rural living, this is the kind of property you don’t come across every day. Because sometimes, the life you’ve always wanted… starts with just a little dirt and a big dream.
Zillow last checked: 8 hours ago
Listing updated: June 27, 2025 at 09:03am
Listed by:
Natalie A Barber,
605 Real Estate LLC
Bought with:
Ron P Weber
Source: Realtor Association of the Sioux Empire,MLS#: 22503454
Facts & features
Interior
Bedrooms & bathrooms
- Bedrooms: 3
- Bathrooms: 2
- Full bathrooms: 1
- 3/4 bathrooms: 1
- Main level bedrooms: 2
Primary bedroom
- Level: Main
- Area: 143
- Dimensions: 13 x 11
Bedroom 2
- Level: Main
- Area: 81
- Dimensions: 9 x 9
Bedroom 3
- Level: Lower
- Area: 132
- Dimensions: 12 x 11
Dining room
- Description: slider to deck
- Level: Main
- Area: 88
- Dimensions: 11 x 8
Family room
- Description: Walk Out
- Level: Basement
- Area: 441
- Dimensions: 21 x 21
Kitchen
- Level: Main
- Area: 110
- Dimensions: 11 x 10
Living room
- Level: Main
- Area: 208
- Dimensions: 16 x 13
Heating
- Propane
Cooling
- Central Air
Appliances
- Included: Electric Range, Microwave, Dishwasher, Disposal, Refrigerator, Washer, Dryer
Features
- Master Downstairs, Vaulted Ceiling(s)
- Flooring: Carpet, Vinyl
- Basement: Full
Interior area
- Total interior livable area: 1,587 sqft
- Finished area above ground: 987
- Finished area below ground: 600
Property
Parking
- Total spaces: 5
- Parking features: Concrete, Gravel
- Garage spaces: 5
Features
- Patio & porch: Deck
- Fencing: Chain Link
Lot
- Size: 3 Acres
- Features: Walk-Out
Details
- Additional structures: Additional Buildings
- Parcel number: 70975
Construction
Type & style
- Home type: SingleFamily
- Architectural style: Ranch
- Property subtype: Single Family Residence
Materials
- Hard Board
- Foundation: Other
- Roof: Composition
Condition
- Year built: 2000
Utilities & green energy
- Sewer: Septic Tank
- Water: Rural Water
Community & neighborhood
Location
- Region: Garretson
- Subdivision: No Subdivision
Other
Other facts
- Listing terms: Conventional
Price history
| Date | Event | Price |
|---|---|---|
| 6/27/2025 | Sold | $490,000$309/sqft |
Source: | ||
| 5/8/2025 | Listed for sale | $490,000+134.4%$309/sqft |
Source: | ||
| 12/30/2016 | Sold | $209,000-5%$132/sqft |
Source: | ||
| 11/15/2016 | Price change | $219,900-2.2%$139/sqft |
Source: Hegg, REALTORS #21606455 | ||
| 10/22/2016 | Listed for sale | $224,900$142/sqft |
Source: Hegg, REALTORS #21606455 | ||
Public tax history
| Year | Property taxes | Tax assessment |
|---|---|---|
| 2024 | $3,703 +10.1% | $335,100 +16.9% |
| 2023 | $3,364 +24% | $286,700 +10.8% |
| 2022 | $2,713 +3.3% | $258,700 +6% |
Find assessor info on the county website
Neighborhood: 57030
Nearby schools
GreatSchools rating
- 5/10Garretson Elementary - 02Grades: PK-5Distance: 5.7 mi
- 8/10Garretson Middle School - 03Grades: 6-8Distance: 5.7 mi
- 4/10Garretson High School - 01Grades: 9-12Distance: 5.7 mi
Schools provided by the listing agent
- Elementary: Garretson ES
- Middle: Garretson MS
- High: Garretson HS
- District: Garretson
Source: Realtor Association of the Sioux Empire. This data may not be complete. We recommend contacting the local school district to confirm school assignments for this home.

Get pre-qualified for a loan
At Zillow Home Loans, we can pre-qualify you in as little as 5 minutes with no impact to your credit score.An equal housing lender. NMLS #10287.
