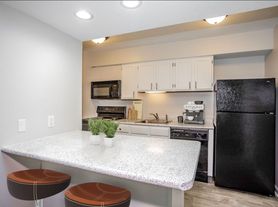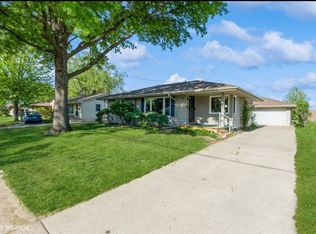4 Bedroom House- Urbandale, Iowa
Immaculate two-story home in Country Club North, backing directly onto serene trees. This custom-built Showcase Home boasts over 3,700 square feet of finished living space.The main level features an inviting family room with a fireplace and built-ins, seamlessly opening to a spacious kitchen. The kitchen is a chef's dream with hardwood floors, quartz countertops, a tile backsplash, a pantry, a planning desk, all appliances, an island with a breakfast bar, and a casual dining area. For larger gatherings, there's also a formal dining room. You'll love spending time in the vaulted sunroom, which offers three walls of windows, stunning views of the landscaped backyard and trees, and a door leading to a large stone patio. A convenient laundry room with a washer, dryer, and soaking sink, along with a guest bathroom, completes the main level.
Upstairs, the huge primary bedroom suite features a cathedral ceiling, a large walk-in closet, and a private bathroom with dual sinks, quartz counters, a tile shower, and a Jacuzzi. There are three additional bedrooms: two share a Jack-and-Jill full bath, and one has a private 3/4th bath.
The finished lower level includes a large family room with a fireplace and two additional bonus rooms. The three-car garage is fully insulated, an enclosed workshop at the rear, and stairway access to storage above.
Pets okay, additional fees will apply.
12 Month Lease Agreement. Residents responsible for maintaining lawn care and snow removal.
All Renters Warehouse - Iowa residents are enrolled in the Resident Benefits Package (RBP) for $45.95/month which includes liability insurance, credit building to help boost the resident's credit score with timely rent payments, HVAC air filter delivery (for applicable properties), move-in concierge service making utility connection and home service setup a breeze during your move-in, our best-in-class resident rewards program, and much more! More details upon application.
House for rent
$3,475/mo
2515 134th St, Urbandale, IA 50323
4beds
2,822sqft
Price may not include required fees and charges.
Single family residence
Available now
No pets
Central air
In unit laundry
-- Parking
Fireplace
What's special
Finished lower levelLarge family roomSerene treesHardwood floorsQuartz countersQuartz countertopsTile backsplash
- 70 days |
- -- |
- -- |
Travel times
Looking to buy when your lease ends?
Consider a first-time homebuyer savings account designed to grow your down payment with up to a 6% match & 3.83% APY.
Facts & features
Interior
Bedrooms & bathrooms
- Bedrooms: 4
- Bathrooms: 4
- Full bathrooms: 4
Heating
- Fireplace
Cooling
- Central Air
Appliances
- Included: Dishwasher, Dryer, Refrigerator, Washer
- Laundry: In Unit
Features
- Walk In Closet
- Has fireplace: Yes
Interior area
- Total interior livable area: 2,822 sqft
Property
Parking
- Details: Contact manager
Features
- Exterior features: Walk In Closet
Details
- Parcel number: 31200677242000
Construction
Type & style
- Home type: SingleFamily
- Property subtype: Single Family Residence
Community & HOA
Location
- Region: Urbandale
Financial & listing details
- Lease term: 1 Year
Price history
| Date | Event | Price |
|---|---|---|
| 8/7/2025 | Listed for rent | $3,475$1/sqft |
Source: Zillow Rentals | ||
| 1/30/2024 | Sold | $525,000-1.9%$186/sqft |
Source: | ||
| 12/13/2023 | Pending sale | $534,900$190/sqft |
Source: | ||
| 12/4/2023 | Listed for sale | $534,900-1.7%$190/sqft |
Source: | ||
| 12/3/2023 | Listing removed | -- |
Source: Owner | ||

