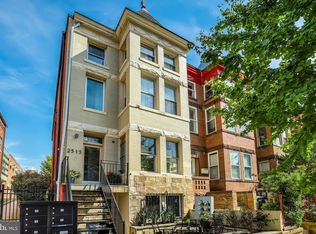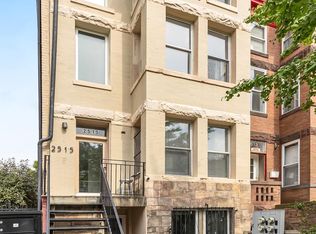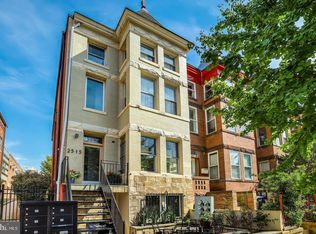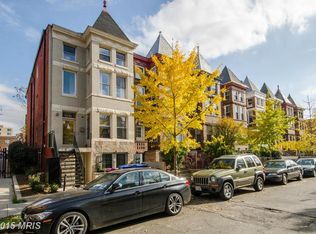Sold for $679,000 on 08/14/25
$679,000
2515 17th St NW APT 5, Washington, DC 20009
2beds
1,032sqft
Condominium
Built in 1899
-- sqft lot
$678,100 Zestimate®
$658/sqft
$3,104 Estimated rent
Home value
$678,100
$644,000 - $712,000
$3,104/mo
Zestimate® history
Loading...
Owner options
Explore your selling options
What's special
Welcome to this beautiful sundrenched 2-bed 2-bath condo in the heart of the city. Boasting just under 1100 sq ft, this expansive top floor unit features an open floor plan, high ceilings, hardwood floors, recessed lighting, numerous windows, and a full size in unit washer/dryer. The spacious layout also includes an oversized primary suite that is complete with a walk-in closet, luxe ensuite bathroom with a shower and tub, and a second room that is generously sized, offering a true bedroom or office with ample storage. An ideal location nestled on the border of Mount Pleasant and Adams Morgan, with easy access to countless vibrant shops, dining, transit options, grocery stores, and just minutes away from Kalorama, Dupont, Woodley Park. This is a well-maintained, pet friendly, investor friendly boutique building with very low condo fees. Home has been well taken care of, freshly painted, and move in ready!
Zillow last checked: 8 hours ago
Listing updated: August 15, 2025 at 04:22am
Listed by:
Villy Iranpur 301-760-9622,
RLAH @properties
Bought with:
Gary Floyd, 75522
Samson Properties
Source: Bright MLS,MLS#: DCDC2199404
Facts & features
Interior
Bedrooms & bathrooms
- Bedrooms: 2
- Bathrooms: 2
- Full bathrooms: 2
- Main level bathrooms: 2
- Main level bedrooms: 2
Basement
- Area: 0
Heating
- Heat Pump, Electric
Cooling
- Central Air, Electric
Appliances
- Included: Dishwasher, Disposal, Ice Maker, Microwave, Oven/Range - Electric, Refrigerator, Washer/Dryer Stacked, Electric Water Heater
Features
- Combination Kitchen/Dining, Primary Bath(s), Upgraded Countertops, Floor Plan - Traditional
- Has basement: No
- Has fireplace: No
Interior area
- Total structure area: 1,032
- Total interior livable area: 1,032 sqft
- Finished area above ground: 1,032
- Finished area below ground: 0
Property
Parking
- Parking features: On Street
- Has uncovered spaces: Yes
Accessibility
- Accessibility features: None
Features
- Levels: One
- Stories: 1
- Pool features: None
Lot
- Features: Clay
Details
- Additional structures: Above Grade, Below Grade
- Parcel number: 2576//2008
- Zoning: RA-2
- Special conditions: Standard,Third Party Approval
Construction
Type & style
- Home type: Condo
- Architectural style: Victorian
- Property subtype: Condominium
- Attached to another structure: Yes
Materials
- Brick
- Foundation: Permanent
Condition
- New construction: No
- Year built: 1899
Utilities & green energy
- Sewer: Public Sewer
- Water: Public
Community & neighborhood
Location
- Region: Washington
- Subdivision: Mount Pleasant
HOA & financial
Other fees
- Condo and coop fee: $369 monthly
Other
Other facts
- Listing agreement: Exclusive Agency
- Ownership: Condominium
Price history
| Date | Event | Price |
|---|---|---|
| 8/14/2025 | Sold | $679,000-0.1%$658/sqft |
Source: | ||
| 7/28/2025 | Pending sale | $679,500$658/sqft |
Source: | ||
| 7/8/2025 | Contingent | $679,500$658/sqft |
Source: | ||
| 6/6/2025 | Listed for sale | $679,500+44.6%$658/sqft |
Source: | ||
| 6/3/2013 | Sold | $470,000+74.1%$455/sqft |
Source: Public Record | ||
Public tax history
| Year | Property taxes | Tax assessment |
|---|---|---|
| 2025 | $5,400 +1.6% | $650,990 +1.6% |
| 2024 | $5,316 0% | $640,560 +0% |
| 2023 | $5,318 +2.4% | $640,320 +2.5% |
Find assessor info on the county website
Neighborhood: Adams Morgan
Nearby schools
GreatSchools rating
- 4/10H.D. Cooke Elementary SchoolGrades: PK-5Distance: 0 mi
- 6/10Columbia Heights Education CampusGrades: 6-12Distance: 0.4 mi
- 2/10Cardozo Education CampusGrades: 6-12Distance: 0.6 mi
Schools provided by the listing agent
- District: District Of Columbia Public Schools
Source: Bright MLS. This data may not be complete. We recommend contacting the local school district to confirm school assignments for this home.

Get pre-qualified for a loan
At Zillow Home Loans, we can pre-qualify you in as little as 5 minutes with no impact to your credit score.An equal housing lender. NMLS #10287.
Sell for more on Zillow
Get a free Zillow Showcase℠ listing and you could sell for .
$678,100
2% more+ $13,562
With Zillow Showcase(estimated)
$691,662


