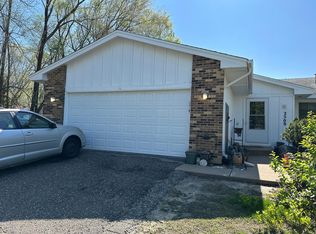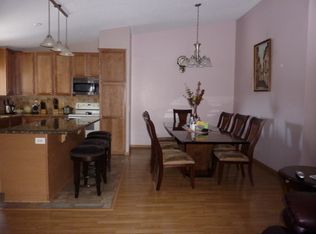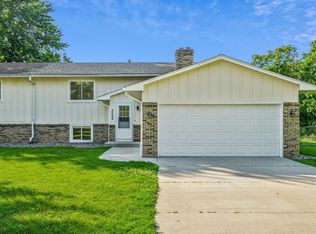Closed
$350,000
2515 Birchview Ln, Minnetonka, MN 55305
4beds
1,924sqft
Twin Home
Built in 1983
0.32 Acres Lot
$345,700 Zestimate®
$182/sqft
$2,884 Estimated rent
Home value
$345,700
$318,000 - $373,000
$2,884/mo
Zestimate® history
Loading...
Owner options
Explore your selling options
What's special
Discover the charm and convenience of this highly desirable Minnetonka home! Featuring four spacious bedrooms, two full bathrooms, an expansive kitchen, and a walk-out basement, this property offers comfort and versatility for any lifestyle.
Step out onto the private master bedroom deck, where serene mornings and peaceful evenings await, overlooking the quiet, tree-lined backyard. The peaceful surroundings create a harmonious blend of nature and modern living.
With a highly successful rental history, this home presents an excellent opportunity for investors seeking additional income. Alternatively, it could be the perfect fit for a first-time buyer—offering an ideal combination of space, functionality, and location.
Situated just a short commute to the Twin Cities, and close to shopping centers, parks, and recreational activities, this Minnetonka gem is truly a versatile and inviting choice.
Zillow last checked: 8 hours ago
Listing updated: July 16, 2025 at 11:20am
Listed by:
Brian Leneweaver 612-208-3859,
First Select,
Molly M Burns 612-850-1255
Bought with:
Ryan Lee
HomeSmart Sapphire Realty
Source: NorthstarMLS as distributed by MLS GRID,MLS#: 6672170
Facts & features
Interior
Bedrooms & bathrooms
- Bedrooms: 4
- Bathrooms: 2
- Full bathrooms: 2
Bedroom 1
- Level: Main
- Area: 195 Square Feet
- Dimensions: 15x13
Bedroom 2
- Level: Main
- Area: 176 Square Feet
- Dimensions: 11x16
Bedroom 3
- Level: Lower
- Area: 180 Square Feet
- Dimensions: 10x18
Bedroom 4
- Level: Lower
- Area: 221 Square Feet
- Dimensions: 13x17
Bathroom
- Level: Main
- Area: 45 Square Feet
- Dimensions: 9x5
Bathroom
- Level: Lower
- Area: 50 Square Feet
- Dimensions: 10x5
Dining room
- Level: Main
- Area: 117 Square Feet
- Dimensions: 13x9
Family room
- Level: Lower
- Area: 240 Square Feet
- Dimensions: 15x16
Foyer
- Level: Main
- Area: 20 Square Feet
- Dimensions: 5x4
Kitchen
- Level: Main
- Area: 110 Square Feet
- Dimensions: 11x10
Living room
- Level: Main
- Area: 270 Square Feet
- Dimensions: 15x18
Utility room
- Level: Lower
- Area: 140 Square Feet
- Dimensions: 10x14
Heating
- Forced Air
Cooling
- Central Air
Appliances
- Included: Dishwasher, Dryer, Range, Refrigerator, Washer
Features
- Basement: Finished
- Number of fireplaces: 1
- Fireplace features: Family Room, Gas
Interior area
- Total structure area: 1,924
- Total interior livable area: 1,924 sqft
- Finished area above ground: 962
- Finished area below ground: 822
Property
Parking
- Total spaces: 2
- Parking features: Attached, Asphalt
- Attached garage spaces: 2
- Details: Garage Dimensions (20x19)
Accessibility
- Accessibility features: None
Features
- Levels: One
- Stories: 1
- Patio & porch: Deck, Front Porch, Patio
Lot
- Size: 0.32 Acres
- Dimensions: 60 x 160
Details
- Foundation area: 962
- Parcel number: 1211722420157
- Zoning description: Residential-Single Family
Construction
Type & style
- Home type: SingleFamily
- Property subtype: Twin Home
- Attached to another structure: Yes
Materials
- Fiber Board, Block
Condition
- Age of Property: 42
- New construction: No
- Year built: 1983
Utilities & green energy
- Gas: Natural Gas
- Sewer: City Sewer/Connected
- Water: City Water/Connected
Community & neighborhood
Location
- Region: Minnetonka
- Subdivision: Birchview
HOA & financial
HOA
- Has HOA: No
Price history
| Date | Event | Price |
|---|---|---|
| 7/14/2025 | Sold | $350,000$182/sqft |
Source: | ||
| 4/28/2025 | Pending sale | $350,000$182/sqft |
Source: | ||
| 4/9/2025 | Listed for sale | $350,000$182/sqft |
Source: | ||
| 4/15/2011 | Listing removed | $1,500$1/sqft |
Source: Coldwell Banker Burnet - Wayzata #4021219 | ||
| 3/11/2011 | Listed for rent | $1,500$1/sqft |
Source: Coldwell Banker Burnet - Wayzata #4021219 | ||
Public tax history
| Year | Property taxes | Tax assessment |
|---|---|---|
| 2025 | $3,674 +4.4% | $327,700 +9.3% |
| 2024 | $3,520 +3.8% | $299,800 +0.7% |
| 2023 | $3,390 +0.4% | $297,800 +2.8% |
Find assessor info on the county website
Neighborhood: 55305
Nearby schools
GreatSchools rating
- 3/10L.H. Tanglen Elementary SchoolGrades: PK-6Distance: 0.4 mi
- 5/10Hopkins North Junior High SchoolGrades: 7-9Distance: 0.2 mi
- 8/10Hopkins Senior High SchoolGrades: 10-12Distance: 0.2 mi
Get a cash offer in 3 minutes
Find out how much your home could sell for in as little as 3 minutes with a no-obligation cash offer.
Estimated market value
$345,700
Get a cash offer in 3 minutes
Find out how much your home could sell for in as little as 3 minutes with a no-obligation cash offer.
Estimated market value
$345,700


