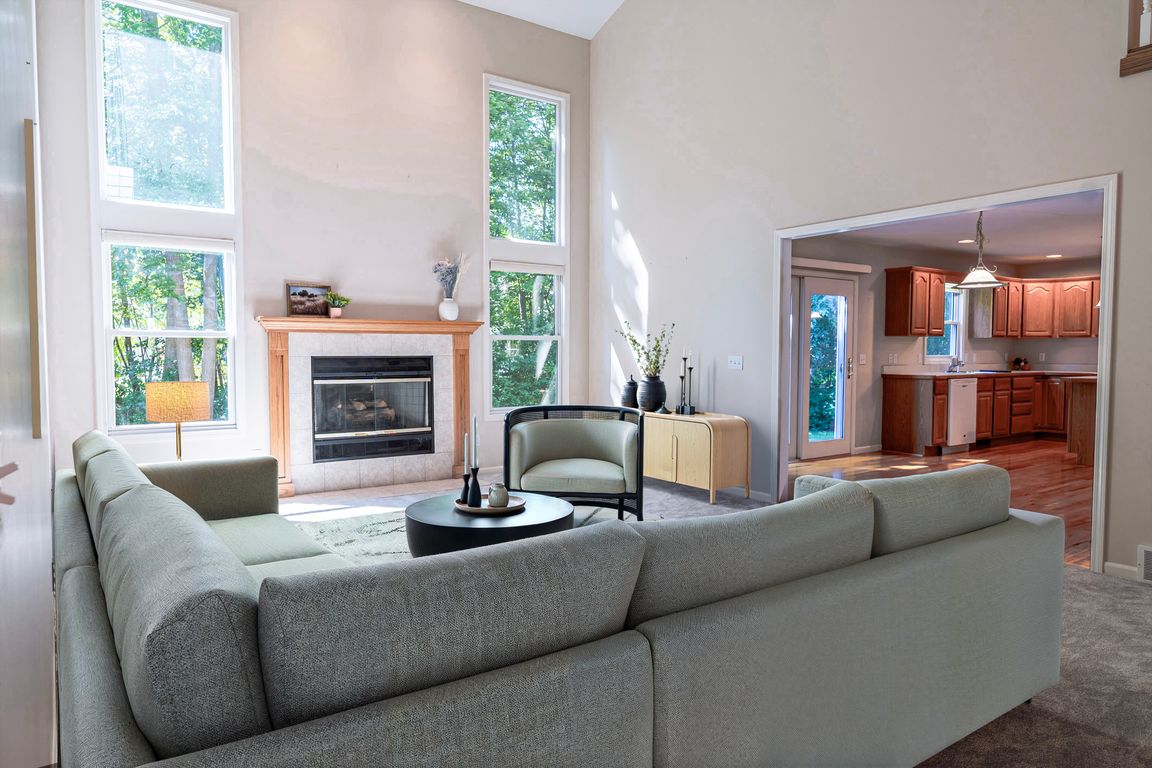
For sale
$425,000
4beds
3,316sqft
2515 Hearthstone Cir, Midland, MI 48642
4beds
3,316sqft
Single family residence
Built in 2001
0.31 Acres
2 Attached garage spaces
$128 price/sqft
What's special
Low maintenance landscapingOpen staircaseNew landscapingQuiet cul-de-sacGracious and logical flowNew air conditionerFormal dining room
A pristine, move-in ready home is what you will find at 2515 Hearthstone Circle. With the addition of a new roof with solar vent, new landscaping, new carpeting throughout, a new air conditioner, the removal of dead trees and a fully power washed exterior, this home is sure to exceed your ...
- 41 days |
- 1,573 |
- 51 |
Source: MiRealSource,MLS#: 50186502 Originating MLS: Saginaw Board of REALTORS
Originating MLS: Saginaw Board of REALTORS
Travel times
Family Room
Kitchen
Primary Bedroom
Zillow last checked: 7 hours ago
Listing updated: September 25, 2025 at 11:08am
Listed by:
Alicia Manceau 989-708-0345,
Century 21 Signature Realty Midland 989-837-2100
Source: MiRealSource,MLS#: 50186502 Originating MLS: Saginaw Board of REALTORS
Originating MLS: Saginaw Board of REALTORS
Facts & features
Interior
Bedrooms & bathrooms
- Bedrooms: 4
- Bathrooms: 4
- Full bathrooms: 3
- 1/2 bathrooms: 1
- Main level bathrooms: 1
- Main level bedrooms: 1
Bedroom 1
- Features: Carpet
- Level: Main
- Area: 195
- Dimensions: 15 x 13
Bedroom 2
- Features: Carpet
- Level: Second
- Area: 165
- Dimensions: 15 x 11
Bedroom 3
- Features: Carpet
- Level: Second
- Area: 182
- Dimensions: 14 x 13
Bedroom 4
- Features: Carpet
- Level: Second
- Area: 120
- Dimensions: 12 x 10
Bathroom 1
- Features: Ceramic
- Level: Main
- Area: 99
- Dimensions: 11 x 9
Bathroom 2
- Features: Ceramic
- Level: Lower
- Area: 42
- Dimensions: 7 x 6
Bathroom 3
- Features: Ceramic
- Level: Second
- Area: 30
- Dimensions: 6 x 5
Dining room
- Features: Carpet
- Level: First
- Area: 130
- Dimensions: 13 x 10
Family room
- Features: Carpet
- Level: First
- Area: 285
- Dimensions: 19 x 15
Kitchen
- Features: Wood
- Level: First
- Area: 285
- Dimensions: 19 x 15
Heating
- Forced Air, Natural Gas
Cooling
- Central Air
Appliances
- Included: Dishwasher, Disposal, Microwave, Range/Oven, Refrigerator, Washer, Gas Water Heater
- Laundry: First Floor Laundry
Features
- Cathedral/Vaulted Ceiling, Walk-In Closet(s)
- Flooring: Ceramic Tile, Hardwood, Wood, Carpet
- Basement: Partially Finished
- Number of fireplaces: 2
- Fireplace features: Basement, Family Room
Interior area
- Total structure area: 3,697
- Total interior livable area: 3,316 sqft
- Finished area above ground: 2,172
- Finished area below ground: 1,144
Property
Parking
- Total spaces: 2
- Parking features: Garage, Attached
- Attached garage spaces: 2
Features
- Levels: Two
- Stories: 2
- Exterior features: Sidewalks
- Has spa: Yes
- Spa features: Spa/Jetted Tub
- Frontage type: Road
- Frontage length: 90
Lot
- Size: 0.31 Acres
- Dimensions: 0.310
- Features: Cul-De-Sac
Details
- Parcel number: 141420122
- Zoning description: Residential
- Special conditions: Private
Construction
Type & style
- Home type: SingleFamily
- Architectural style: Traditional
- Property subtype: Single Family Residence
Materials
- Vinyl Siding
- Foundation: Basement
Condition
- New construction: No
- Year built: 2001
Utilities & green energy
- Sewer: None
- Water: Public Water at Street
- Utilities for property: Cable/Internet Avail., Cable Available, Electricity Available, Internet Fiber Available
Community & HOA
Community
- Subdivision: Hearthstone Estates
HOA
- Has HOA: No
Location
- Region: Midland
Financial & listing details
- Price per square foot: $128/sqft
- Tax assessed value: $401,000
- Annual tax amount: $9,326
- Date on market: 8/26/2025
- Listing agreement: Exclusive Right To Sell
- Listing terms: Cash,Conventional,VA Loan
- Road surface type: Paved