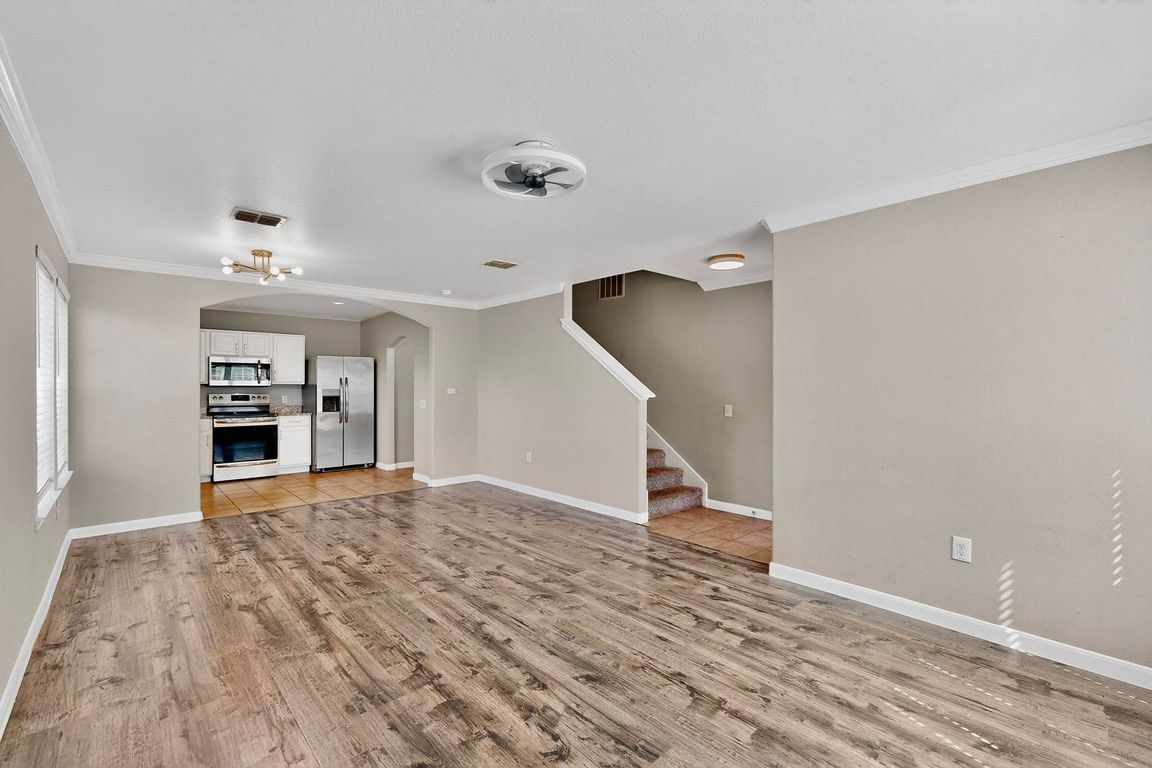
For sale
$254,000
3beds
1,225sqft
2515 Hooper St, Dallas, TX 75215
3beds
1,225sqft
Single family residence
Built in 2012
5,924 sqft
1 Attached garage space
$207 price/sqft
What's special
Private backyardUpdated ss appliancesAbundant natural lightGranite countersSleek kitchenSoaking tubWalk-in closet
This move-in ready home offering modern comfort, convenience & thoughtful upgrades is eligible for $10K in DOWN PAYMENT ASSISTANCE (+up to $5K in CLOSING COSTS)!! Built in 2012 & freshly updated, this 2-story home combines style & function with a bright open floor plan & an expansive, fully fenced backyard perfect ...
- 3 days |
- 2,252 |
- 128 |
Source: NTREIS,MLS#: 21066981
Travel times
Living & Dining Areas
Kitchen
Bedroom
Bathroom
Bedroom
Bathroom
Backyard
Zillow last checked: 7 hours ago
Listing updated: October 01, 2025 at 11:13am
Listed by:
Matt Templeton 0680490 2148033811,
Keller Williams Urban Dallas 214-234-8000,
Christen Nutter 0726928 214-803-3811,
Keller Williams Urban Dallas
Source: NTREIS,MLS#: 21066981
Facts & features
Interior
Bedrooms & bathrooms
- Bedrooms: 3
- Bathrooms: 3
- Full bathrooms: 2
- 1/2 bathrooms: 1
Primary bedroom
- Features: Closet Cabinetry
- Level: Second
- Dimensions: 10 x 14
Bedroom
- Features: Closet Cabinetry
- Level: Second
- Dimensions: 11 x 9
Bedroom
- Features: Closet Cabinetry
- Level: Second
- Dimensions: 10 x 10
Primary bathroom
- Features: Built-in Features, Granite Counters, Garden Tub/Roman Tub
- Level: Second
- Dimensions: 6 x 9
Dining room
- Level: First
- Dimensions: 11 x 13
Other
- Features: Built-in Features, Granite Counters, Garden Tub/Roman Tub
- Level: Second
- Dimensions: 8 x 6
Half bath
- Level: First
- Dimensions: 3 x 5
Kitchen
- Features: Built-in Features, Granite Counters
- Level: First
- Dimensions: 9 x 11
Living room
- Level: First
- Dimensions: 11 x 13
Loft
- Level: Second
- Dimensions: 16 x 11
Heating
- Central, Electric
Cooling
- Central Air, Electric
Appliances
- Included: Dryer, Dishwasher, Electric Cooktop, Electric Oven, Disposal, Ice Maker, Microwave, Refrigerator, Washer
- Laundry: Washer Hookup, Dryer Hookup, In Garage
Features
- Built-in Features, Decorative/Designer Lighting Fixtures, Granite Counters, High Speed Internet, Loft, Open Floorplan, Cable TV
- Flooring: Luxury Vinyl Plank, Tile
- Windows: Window Coverings
- Has basement: No
- Has fireplace: No
Interior area
- Total interior livable area: 1,225 sqft
Video & virtual tour
Property
Parking
- Total spaces: 1
- Parking features: Driveway, Enclosed, Garage Faces Front, Garage, Garage Door Opener, Secured
- Attached garage spaces: 1
- Has uncovered spaces: Yes
Features
- Levels: Two
- Stories: 2
- Patio & porch: Front Porch, Covered
- Exterior features: Lighting, Private Entrance, Private Yard
- Pool features: None
- Fencing: Back Yard,Fenced,Privacy,Wood
Lot
- Size: 5,924.16 Square Feet
- Features: Landscaped, Many Trees
Details
- Parcel number: 00000219850000000
Construction
Type & style
- Home type: SingleFamily
- Architectural style: Detached
- Property subtype: Single Family Residence
Materials
- Brick
- Foundation: Slab
- Roof: Composition
Condition
- Year built: 2012
Utilities & green energy
- Sewer: Public Sewer
- Water: Public
- Utilities for property: Sewer Available, Water Available, Cable Available
Community & HOA
Community
- Features: Park
- Security: Security System, Smoke Detector(s)
- Subdivision: Southland
HOA
- Has HOA: No
Location
- Region: Dallas
Financial & listing details
- Price per square foot: $207/sqft
- Tax assessed value: $237,680
- Annual tax amount: $5,312
- Date on market: 10/1/2025