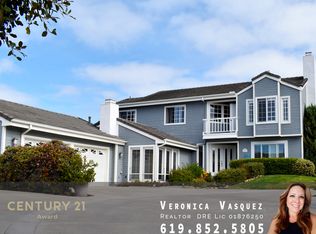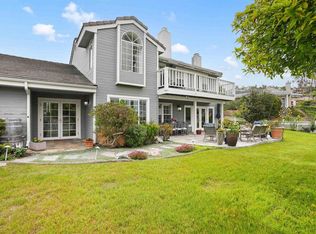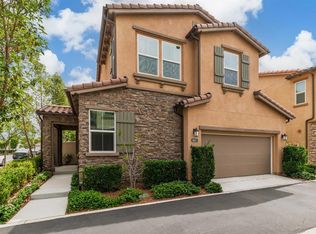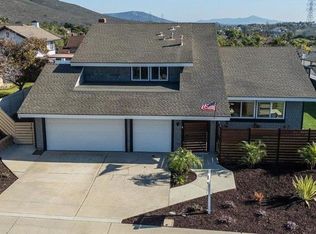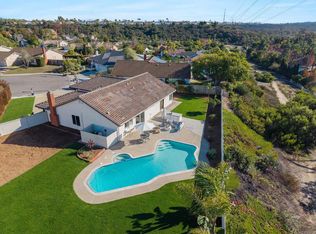Tucked away on a quiet private street, this beautifully renovated split-level home offers a relaxed coastal lifestyle with panoramic ocean and evening-light views. Designed for easy living, the property features multiple outdoor spaces, a private drive, and an airy open floor plan filled with natural light. From the formal entry, step upstairs to the stunning primary suite where windows frame captivating ocean views. The suite includes a two-sided fireplace, custom built-ins, and a luxurious bath with dual vanities, soaking tub, and frameless glass shower. Two additional spacious bedrooms share a stylish Jack-and-Jill bath, perfect for family or guests - one featuring a built in closet. On the main level, soaring ceilings create a sense of openness with ample space for entertaining as the kitchen sits seamlessly between the living and family rooms—each anchored by its own fireplace. A formal dining area with granite-topped bar, sink, and wine rack complements the remodeled gourmet kitchen, complete with quartz countertops, stainless steel appliances, a center island, and chic tile backsplash. The family room opens to both front and rear patios, ideal for entertaining or simply soaking in the peaceful, private surroundings. Whether you’re enjoying morning coffee with ocean breezes or sunset views over the water, this home is a serene retreat in a sought-after coastal setting. Let us welcome you home today!
For sale
Listing Provided by:
Cara Steele DRE #01972978 CaraSipan@gmail.com,
Compass,
Susan Meyers-Pyke DRE #00900043 858-395-4068,
Compass
Price cut: $41K (11/13)
$1,737,000
2515 Luciernaga St, Carlsbad, CA 92009
3beds
2,684sqft
Est.:
Single Family Residence
Built in 1985
0.95 Acres Lot
$1,688,500 Zestimate®
$647/sqft
$365/mo HOA
What's special
Captivating ocean viewsTwo-sided fireplaceCenter islandRemodeled gourmet kitchenQuiet private streetRenovated split-level homeStunning primary suite
- 43 days |
- 2,280 |
- 119 |
Zillow last checked: 8 hours ago
Listing updated: December 05, 2025 at 01:41pm
Listing Provided by:
Cara Steele DRE #01972978 CaraSipan@gmail.com,
Compass,
Susan Meyers-Pyke DRE #00900043 858-395-4068,
Compass
Source: CRMLS,MLS#: NDP2510270 Originating MLS: California Regional MLS (North San Diego County & Pacific Southwest AORs)
Originating MLS: California Regional MLS (North San Diego County & Pacific Southwest AORs)
Tour with a local agent
Facts & features
Interior
Bedrooms & bathrooms
- Bedrooms: 3
- Bathrooms: 3
- Full bathrooms: 2
- 1/2 bathrooms: 1
- Main level bathrooms: 1
Rooms
- Room types: Bathroom, Bedroom, Family Room, Kitchen, Living Room, Primary Bedroom
Primary bedroom
- Features: Primary Suite
Bedroom
- Features: All Bedrooms Up
Bathroom
- Features: Jack and Jill Bath
Cooling
- Central Air
Appliances
- Included: Dryer, Washer
- Laundry: Laundry Room
Features
- All Bedrooms Up, Jack and Jill Bath, Primary Suite
- Has fireplace: Yes
- Fireplace features: Family Room, Living Room, Primary Bedroom
- Common walls with other units/homes: No Common Walls
Interior area
- Total interior livable area: 2,684 sqft
Video & virtual tour
Property
Parking
- Total spaces: 4
- Parking features: Garage - Attached
- Attached garage spaces: 2
- Uncovered spaces: 2
Features
- Levels: Two
- Stories: 2
- Entry location: 2
- Pool features: None
- Has view: Yes
- View description: Ocean
- Has water view: Yes
- Water view: Ocean
Lot
- Size: 0.95 Acres
- Features: Sloped Up
Details
- Parcel number: 2152504101
- Zoning: R-1
- Special conditions: Standard
Construction
Type & style
- Home type: SingleFamily
- Property subtype: Single Family Residence
Condition
- Year built: 1985
Utilities & green energy
- Sewer: Public Sewer
Community & HOA
Community
- Features: Curbs, Gutter(s)
HOA
- Has HOA: Yes
- Amenities included: Call for Rules, Maintenance Front Yard
- HOA fee: $365 monthly
- HOA name: Luciernaga Homeowners Association
- HOA phone: 760-846-6808
Location
- Region: Carlsbad
Financial & listing details
- Price per square foot: $647/sqft
- Tax assessed value: $936,592
- Annual tax amount: $10,975
- Date on market: 10/29/2025
- Cumulative days on market: 43 days
- Listing terms: Cash,Cash to New Loan,Conventional
Estimated market value
$1,688,500
$1.60M - $1.77M
$5,787/mo
Price history
Price history
| Date | Event | Price |
|---|---|---|
| 11/13/2025 | Price change | $1,737,000-2.3%$647/sqft |
Source: | ||
| 10/29/2025 | Listed for sale | $1,778,000+107.6%$662/sqft |
Source: | ||
| 1/30/2020 | Sold | $856,500-1.4%$319/sqft |
Source: Coastal Premier Properties Solds #-181862528055591342 Report a problem | ||
| 11/6/2019 | Pending sale | $869,000$324/sqft |
Source: HomeSmart Realty West #190044300 Report a problem | ||
| 10/11/2019 | Price change | $869,000-1.1%$324/sqft |
Source: HomeSmart Realty West #190044300 Report a problem | ||
Public tax history
Public tax history
| Year | Property taxes | Tax assessment |
|---|---|---|
| 2025 | $10,975 +6.1% | $936,592 +2% |
| 2024 | $10,347 +2.5% | $918,229 +2% |
| 2023 | $10,097 +2.1% | $900,226 +2% |
Find assessor info on the county website
BuyAbility℠ payment
Est. payment
$11,238/mo
Principal & interest
$8571
Property taxes
$1694
Other costs
$973
Climate risks
Neighborhood: Rancho La Costa
Nearby schools
GreatSchools rating
- 9/10La Costa Meadows Elementary SchoolGrades: K-5Distance: 0.5 mi
- 7/10San Elijo Middle SchoolGrades: 6-8Distance: 3 mi
- 9/10San Marcos High SchoolGrades: 9-12Distance: 3.2 mi
- Loading
- Loading
