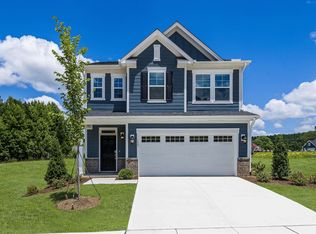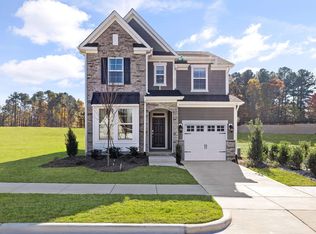Sold for $540,000 on 05/06/25
$540,000
2515 Maplemere Ct, Durham, NC 27703
3beds
2,001sqft
Single Family Residence, Residential
Built in 2023
7,840.8 Square Feet Lot
$531,400 Zestimate®
$270/sqft
$2,352 Estimated rent
Home value
$531,400
$500,000 - $569,000
$2,352/mo
Zestimate® history
Loading...
Owner options
Explore your selling options
What's special
This stunning two year old home sits on one of the largest and most desirable cul-de-sac lots in the neighborhood. Designed with upgrades galore, it features a full GOURMET kitchen, equipped with bespoke appliances, gas cooking, a convenient pot filler, coffee bar, oversized island and elegant cabinetry. You can relax and take in your private back yard from your three season room, and enjoy the woods behind the lot outside of your main floor master windows. The community's resort style amenities include a beautiful clubhouse with a large pool, an outdoor kitchen, a dining area and a cozy outdoor fireplace. The inside has a state-of-the-art fitness center and great (rentable) entertaining spaces. Perfectly located 12 minutes from RDU and 10 minutes from Brier Creek Commons.
Zillow last checked: 8 hours ago
Listing updated: October 28, 2025 at 12:48am
Listed by:
Melinda Gaye Griengl Schott 815-236-1794,
Daymark Realty
Bought with:
Becky Belk, 160170
Keller Williams Realty United
Source: Doorify MLS,MLS#: 10080071
Facts & features
Interior
Bedrooms & bathrooms
- Bedrooms: 3
- Bathrooms: 3
- Full bathrooms: 2
- 1/2 bathrooms: 1
Heating
- Forced Air, Natural Gas
Cooling
- Central Air
Appliances
- Included: Cooktop, Dishwasher, Gas Cooktop, Gas Water Heater, Microwave, Range Hood, Stainless Steel Appliance(s), Tankless Water Heater, Oven
- Laundry: Electric Dryer Hookup, Laundry Room, Main Level
Features
- Bathtub/Shower Combination, Double Vanity, Entrance Foyer, Granite Counters, Kitchen Island, Open Floorplan, Separate Shower, Smooth Ceilings, Stone Counters, Tray Ceiling(s), Walk-In Closet(s)
- Flooring: Ceramic Tile, Hardwood
- Common walls with other units/homes: No Common Walls
Interior area
- Total structure area: 2,001
- Total interior livable area: 2,001 sqft
- Finished area above ground: 2,001
- Finished area below ground: 0
Property
Parking
- Total spaces: 4
- Parking features: Garage, Garage Door Opener, Garage Faces Front
- Attached garage spaces: 2
- Uncovered spaces: 2
Features
- Levels: Two
- Stories: 2
- Pool features: Community
- Has view: Yes
Lot
- Size: 7,840 sqft
- Features: Cul-De-Sac
Details
- Parcel number: 0769918279
- Special conditions: Standard
Construction
Type & style
- Home type: SingleFamily
- Architectural style: Transitional
- Property subtype: Single Family Residence, Residential
Materials
- Brick Veneer, Fiber Cement
- Foundation: Slab
- Roof: Shingle
Condition
- New construction: No
- Year built: 2023
- Major remodel year: 2023
Utilities & green energy
- Sewer: Public Sewer
- Water: Public
- Utilities for property: Natural Gas Available
Community & neighborhood
Community
- Community features: Clubhouse, Fitness Center, Pool, Other
Location
- Region: Durham
- Subdivision: Enclave at Leesville
HOA & financial
HOA
- Has HOA: Yes
- HOA fee: $590 quarterly
- Amenities included: Clubhouse, Dog Park, Fitness Center, Maintenance Grounds, Pool
- Services included: Maintenance Grounds
Other
Other facts
- Road surface type: Asphalt
Price history
| Date | Event | Price |
|---|---|---|
| 5/6/2025 | Sold | $540,000-1.8%$270/sqft |
Source: | ||
| 3/25/2025 | Pending sale | $550,000$275/sqft |
Source: | ||
| 3/5/2025 | Listed for sale | $550,000+3.4%$275/sqft |
Source: | ||
| 5/25/2023 | Sold | $532,000$266/sqft |
Source: Public Record | ||
Public tax history
| Year | Property taxes | Tax assessment |
|---|---|---|
| 2025 | $5,278 +26.5% | $532,436 +78% |
| 2024 | $4,171 +6.5% | $299,047 |
| 2023 | $3,917 | $299,047 |
Find assessor info on the county website
Neighborhood: 27703
Nearby schools
GreatSchools rating
- 4/10Spring Valley Elementary SchoolGrades: PK-5Distance: 3.6 mi
- 5/10Neal MiddleGrades: 6-8Distance: 3.9 mi
- 1/10Southern School of Energy and SustainabilityGrades: 9-12Distance: 6.4 mi
Schools provided by the listing agent
- Elementary: Durham - Spring Valley
- Middle: Durham - Neal
- High: Durham - Southern
Source: Doorify MLS. This data may not be complete. We recommend contacting the local school district to confirm school assignments for this home.
Get a cash offer in 3 minutes
Find out how much your home could sell for in as little as 3 minutes with a no-obligation cash offer.
Estimated market value
$531,400
Get a cash offer in 3 minutes
Find out how much your home could sell for in as little as 3 minutes with a no-obligation cash offer.
Estimated market value
$531,400

