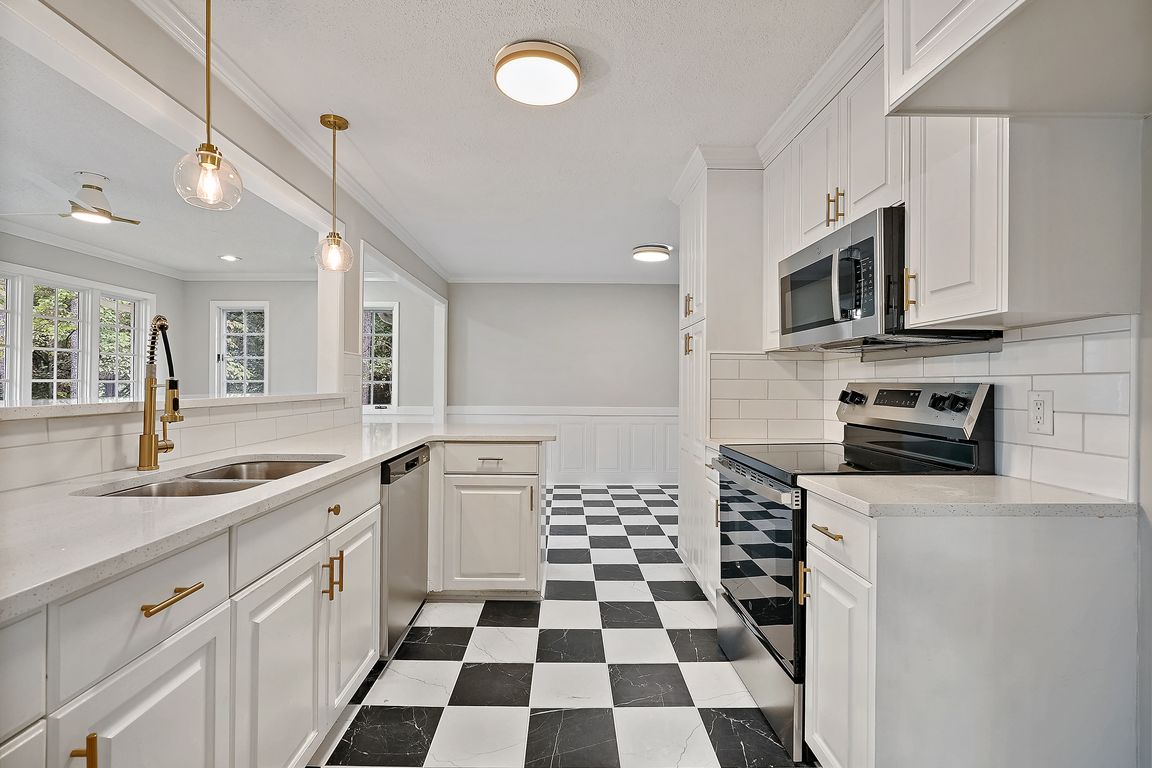
For salePrice cut: $4K (10/6)
$435,000
4beds
2,544sqft
2515 Mirror Lake Dr, Fayetteville, NC 28303
4beds
2,544sqft
Single family residence
Built in 1955
0.38 Acres
No data
$171 price/sqft
What's special
Picket fenceTons of natural lightCustom built insBeautiful fireplaceCharming back brick porchCompletely updated kitchenRefined tiled floors
With all the southern charm in the desirable Vanstory Hills neighborhood, this home welcomes you with its beauty and character. There is nothing on the market like this. Rich, recently refinished hardwoods are throughout the living spaces. Beautiful fireplace in formal living room alongside large windows bringing in tons of natural ...
- 23 days |
- 2,150 |
- 92 |
Source: LPRMLS,MLS#: 750191 Originating MLS: Longleaf Pine Realtors
Originating MLS: Longleaf Pine Realtors
Travel times
Living Room
Kitchen
Primary Bedroom
Zillow last checked: 7 hours ago
Listing updated: October 06, 2025 at 12:27pm
Listed by:
DARK HORSE GROUP POWERED BY LPT REALTY,
LPT REALTY LLC,
ELIZABETH TUMBELEKIS,
LPT REALTY LLC
Source: LPRMLS,MLS#: 750191 Originating MLS: Longleaf Pine Realtors
Originating MLS: Longleaf Pine Realtors
Facts & features
Interior
Bedrooms & bathrooms
- Bedrooms: 4
- Bathrooms: 3
- Full bathrooms: 3
Heating
- Forced Air, Fireplace(s), Gas, Zoned
Cooling
- Central Air, Electric
Appliances
- Included: Dishwasher, Electric Range, Disposal, Microwave, Plumbed For Ice Maker
- Laundry: Washer Hookup, Dryer Hookup, Main Level, In Unit
Features
- Attic, Built-in Features, Breakfast Area, Bathtub, Ceiling Fan(s), Chandelier, Crown Molding, Dining Area, Separate/Formal Dining Room, Entrance Foyer, Separate/Formal Living Room, Granite Counters, In-Law Floorplan, Primary Downstairs, Bath in Primary Bedroom, Multiple Master Suites, Pantry, Pull Down Attic Stairs, Storage, Sun Room, Walk-In Closet(s)
- Flooring: Hardwood, Tile, Carpet
- Doors: Storm Door(s)
- Windows: Blinds, Window Treatments
- Basement: Crawl Space
- Attic: Pull Down Stairs
- Number of fireplaces: 1
- Fireplace features: Living Room, Masonry
Interior area
- Total interior livable area: 2,544 sqft
Property
Features
- Patio & porch: Patio, Stoop
- Exterior features: Corner Lot, Fence, Sprinkler/Irrigation, Porch, Patio
- Fencing: Partial
Lot
- Size: 0.38 Acres
- Dimensions: .38
- Features: 1/4 to 1/2 Acre Lot, Interior Lot
Details
- Parcel number: 0427256205
- Special conditions: Standard
Construction
Type & style
- Home type: SingleFamily
- Architectural style: Ranch
- Property subtype: Single Family Residence
Materials
- Brick Veneer
Condition
- Good Condition
- New construction: No
- Year built: 1955
Utilities & green energy
- Sewer: Public Sewer
- Water: Public
Community & HOA
Community
- Features: Gutter(s)
- Security: Security System
- Subdivision: Vanstory Hl
HOA
- Has HOA: No
Location
- Region: Fayetteville
Financial & listing details
- Price per square foot: $171/sqft
- Tax assessed value: $259,400
- Annual tax amount: $4,065
- Date on market: 9/16/2025
- Listing terms: Cash,Conventional,FHA,New Loan,VA Loan
- Inclusions: NA
- Exclusions: NA
- Ownership: Less than a year
- Road surface type: Paved