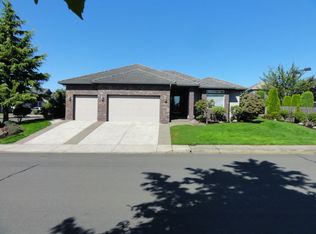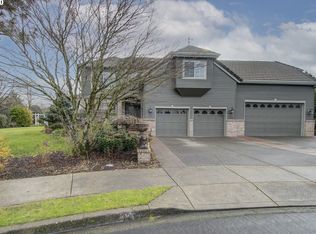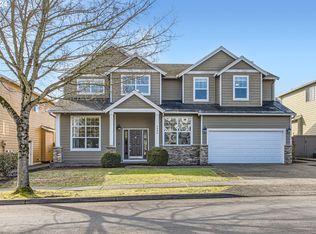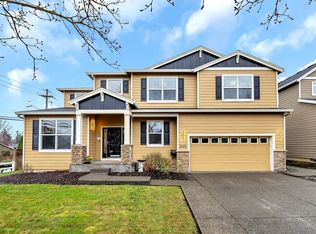Sold
$1,050,000
2515 NW 23rd Ave, Camas, WA 98607
4beds
3,334sqft
Residential, Single Family Residence
Built in 2015
9,583.2 Square Feet Lot
$1,039,200 Zestimate®
$315/sqft
$3,905 Estimated rent
Home value
$1,039,200
$987,000 - $1.10M
$3,905/mo
Zestimate® history
Loading...
Owner options
Explore your selling options
What's special
Stunning home in Columbia Summit Estates! This fantastic location is within walking distance to parks and schools. Better than new, this beautiful home features many high-end finishes throughout and tasteful design. With 4 bedrooms plus an oversized media room and 2.5 baths, the spacious great room boasts built-in bookshelves and a cozy gas fireplace. An adorable built-in pet parlor under the stairs includes its own custom gate and lighting. The delightful open-concept kitchen features plenty of storage space a center island, a decor gas range, includes the refrigerator. Butler's pantry, complete with glass door cabinetry, leads to a walk-in pantry with a custom wood counter and solid shelving.The dining room showcases beautiful coffered ceilings and custom lighting, making it a wonderful space for gatherings. Enjoy the grand entrance with high ceilings throughout. All rooms are very spacious, including the downstairs office/den. The laundry room comes equipped with a washer and dryer, plenty of storage and custom tile.Upstairs, the beautifully designed floorplan includes custom bookshelves, a skylight, and gorgeous bathrooms with custom tile and cabinetry. The owner's suite does not disappoint, leading to a spa-like bathroom suite featuring a jacuzzi tub, a separate walk-in shower, and a generous walk-in closet.The media/bonus room has high vaulted ceilings, a sink, a mini-fridge, and a closet—perfect for entertaining Fully fenced Spacious back yard, there is an oversized 3-car garage and ample parking on the driveway.Located in a desirable area with great Camas schools nearby, this home is a must-see!
Zillow last checked: 8 hours ago
Listing updated: August 30, 2025 at 04:51am
Listed by:
Louise James 360-607-5717,
Cascade Hasson Sotheby's International Realty
Bought with:
Marin Sinclair, 128098
Cascade Hasson Sotheby's International Realty
Source: RMLS (OR),MLS#: 222079827
Facts & features
Interior
Bedrooms & bathrooms
- Bedrooms: 4
- Bathrooms: 3
- Full bathrooms: 2
- Partial bathrooms: 1
- Main level bathrooms: 1
Primary bedroom
- Level: Upper
Bedroom 2
- Level: Upper
Bedroom 3
- Level: Upper
Dining room
- Level: Main
Family room
- Level: Main
Kitchen
- Level: Main
Living room
- Level: Main
Office
- Level: Main
Heating
- Forced Air 95 Plus
Appliances
- Included: Dishwasher, Disposal, ENERGY STAR Qualified Appliances, Free-Standing Gas Range, Free-Standing Refrigerator, Gas Appliances, Microwave, Plumbed For Ice Maker, Stainless Steel Appliance(s), Washer/Dryer
- Laundry: Laundry Room
Features
- Ceiling Fan(s), Granite, High Ceilings, High Speed Internet, Marble, Vaulted Ceiling(s), Wainscoting, Butlers Pantry, Cook Island, Pantry
- Flooring: Hardwood, Slate, Tile, Wall to Wall Carpet
- Windows: Double Pane Windows, Vinyl Frames
- Basement: Crawl Space
- Number of fireplaces: 1
- Fireplace features: Gas
Interior area
- Total structure area: 3,334
- Total interior livable area: 3,334 sqft
Property
Parking
- Total spaces: 3
- Parking features: Driveway, Garage Door Opener, Attached, Oversized
- Attached garage spaces: 3
- Has uncovered spaces: Yes
Features
- Levels: Two
- Stories: 2
- Patio & porch: Deck, Porch
- Has spa: Yes
- Spa features: Bath
- Fencing: Fenced
- Has view: Yes
- View description: Mountain(s)
Lot
- Size: 9,583 sqft
- Features: Sprinkler, SqFt 7000 to 9999
Details
- Parcel number: 090264802
Construction
Type & style
- Home type: SingleFamily
- Architectural style: Custom Style
- Property subtype: Residential, Single Family Residence
Materials
- Cement Siding, Lap Siding
- Roof: Slate
Condition
- Resale
- New construction: No
- Year built: 2015
Utilities & green energy
- Gas: Gas
- Sewer: Public Sewer
- Water: Public
- Utilities for property: Cable Connected
Community & neighborhood
Security
- Security features: Fire Sprinkler System
Location
- Region: Camas
- Subdivision: Columbia Summit Estates
HOA & financial
HOA
- Has HOA: Yes
- HOA fee: $480 annually
Other
Other facts
- Listing terms: Cash,Conventional,VA Loan
- Road surface type: Paved
Price history
| Date | Event | Price |
|---|---|---|
| 8/29/2025 | Sold | $1,050,000-8.7%$315/sqft |
Source: | ||
| 8/13/2025 | Pending sale | $1,150,000$345/sqft |
Source: | ||
| 8/1/2025 | Listed for sale | $1,150,000+100%$345/sqft |
Source: | ||
| 5/15/2015 | Sold | $575,000+260%$172/sqft |
Source: | ||
| 6/20/2014 | Sold | $159,719+14.1%$48/sqft |
Source: Public Record Report a problem | ||
Public tax history
| Year | Property taxes | Tax assessment |
|---|---|---|
| 2024 | $9,338 +3.5% | $980,013 -3.7% |
| 2023 | $9,019 +11.7% | $1,017,930 +10.7% |
| 2022 | $8,072 -4% | $919,159 +27% |
Find assessor info on the county website
Neighborhood: 98607
Nearby schools
GreatSchools rating
- 8/10Dorothy FoxGrades: K-5Distance: 0.3 mi
- 8/10Skyridge Middle SchoolGrades: 6-8Distance: 1.5 mi
- 10/10Camas High SchoolGrades: 9-12Distance: 2 mi
Schools provided by the listing agent
- Elementary: Dorothy Fox
- Middle: Skyridge
- High: Camas
Source: RMLS (OR). This data may not be complete. We recommend contacting the local school district to confirm school assignments for this home.
Get a cash offer in 3 minutes
Find out how much your home could sell for in as little as 3 minutes with a no-obligation cash offer.
Estimated market value
$1,039,200



