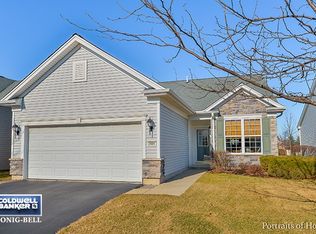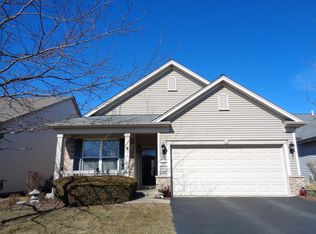Closed
$363,000
2515 Rolling Ridge Ln, Elgin, IL 60124
2beds
1,594sqft
Single Family Residence
Built in 2006
5,290 Square Feet Lot
$383,400 Zestimate®
$228/sqft
$2,596 Estimated rent
Home value
$383,400
$341,000 - $429,000
$2,596/mo
Zestimate® history
Loading...
Owner options
Explore your selling options
What's special
A spacious "Belmont" with 9 foot ceilings throughout, includes Living Rm, Dining Rm, Family Rm & Den plus a Kitchen with a Granite Island counter that has a Brass Rail Foot Rest & Kick plate. Ceramic Tile back splash along sink & cabinets, all appliances stay, along with window treatments, including full sized Washer & Dryer. 2 Bedrooms, 2 full Baths (Master w/shower, Guest w/bath), 2 Car Garage, Laundry Rm with sink and a huge Walk In Closet in the Master Bedroom. Additional features: Bay Window in Master Bedroom, Storm Doors at both entries, electric powered Canopy over the extended concrete patio, new Roof 2023, new Furnace & A/C 2019, 15" spray foam insulation 2019 and new Water Heater 2018. This home is in an age restricted "Independent Adult, Active Living Community" (55+)with Clubhouse, Indoor/Outdoor Pools, Fitness Center, Billiards Rm, On Site Library, Walking Paths, etc. Enjoy this Gated Community that is walking distance to Rakow Branch of Gail Borden Library, Fire Station, shopping & restaurants.
Zillow last checked: 8 hours ago
Listing updated: August 19, 2024 at 09:50am
Listing courtesy of:
Sam Carrozza 630-400-6959,
Carriage Real Estate,
David Rinkenberger,
Carriage Real Estate
Bought with:
Tanya Callaway
Baird & Warner
Tanya Callaway
Baird & Warner
Source: MRED as distributed by MLS GRID,MLS#: 11980747
Facts & features
Interior
Bedrooms & bathrooms
- Bedrooms: 2
- Bathrooms: 2
- Full bathrooms: 2
Primary bedroom
- Features: Flooring (Carpet), Window Treatments (Blinds), Bathroom (Full)
- Level: Main
- Area: 168 Square Feet
- Dimensions: 12X14
Bedroom 2
- Features: Flooring (Carpet), Window Treatments (Blinds)
- Level: Main
- Area: 110 Square Feet
- Dimensions: 10X11
Den
- Features: Flooring (Carpet), Window Treatments (Blinds)
- Level: Main
- Area: 110 Square Feet
- Dimensions: 10X11
Dining room
- Features: Flooring (Carpet), Window Treatments (Blinds)
- Level: Main
- Area: 144 Square Feet
- Dimensions: 12X12
Eating area
- Features: Flooring (Wood Laminate), Window Treatments (Blinds)
- Level: Main
- Area: 72 Square Feet
- Dimensions: 8X9
Family room
- Features: Flooring (Wood Laminate), Window Treatments (Blinds)
- Level: Main
- Area: 154 Square Feet
- Dimensions: 11X14
Kitchen
- Features: Kitchen (Eating Area-Breakfast Bar, Island, Pantry-Closet), Flooring (Wood Laminate), Window Treatments (Blinds)
- Level: Main
- Area: 90 Square Feet
- Dimensions: 9X10
Laundry
- Features: Flooring (Vinyl)
- Level: Main
- Area: 48 Square Feet
- Dimensions: 6X8
Living room
- Features: Flooring (Carpet), Window Treatments (Blinds)
- Level: Main
- Area: 168 Square Feet
- Dimensions: 12X14
Walk in closet
- Features: Flooring (Carpet)
- Level: Main
- Area: 112 Square Feet
- Dimensions: 8X14
Heating
- Natural Gas, Forced Air
Cooling
- Central Air
Appliances
- Included: Range, Microwave, Dishwasher, Refrigerator, Washer, Dryer, Disposal
- Laundry: Main Level
Features
- 1st Floor Bedroom, In-Law Floorplan, 1st Floor Full Bath
- Flooring: Laminate
- Windows: Screens
- Basement: None
- Attic: Unfinished
Interior area
- Total structure area: 0
- Total interior livable area: 1,594 sqft
Property
Parking
- Total spaces: 2
- Parking features: Asphalt, Garage Door Opener, On Site, Garage Owned, Attached, Garage
- Attached garage spaces: 2
- Has uncovered spaces: Yes
Accessibility
- Accessibility features: Swing In Door(s), Lever Door Handles, Entry Slope less than 1 foot, Bath Grab Bars, Main Level Entry, No Interior Steps, Disability Access
Features
- Stories: 1
- Patio & porch: Patio, Porch
Lot
- Size: 5,290 sqft
- Dimensions: 46 X 115
- Features: Landscaped
Details
- Parcel number: 0629253012
- Special conditions: None
- Other equipment: Ceiling Fan(s)
Construction
Type & style
- Home type: SingleFamily
- Architectural style: Ranch
- Property subtype: Single Family Residence
Materials
- Vinyl Siding, Stone
- Foundation: Concrete Perimeter
- Roof: Asphalt
Condition
- New construction: No
- Year built: 2006
Details
- Builder model: BELMONT
Utilities & green energy
- Electric: Circuit Breakers, 200+ Amp Service
- Sewer: Public Sewer, Storm Sewer
- Water: Public
Community & neighborhood
Security
- Security features: Carbon Monoxide Detector(s)
Community
- Community features: Clubhouse, Park, Pool, Tennis Court(s), Gated, Sidewalks
Location
- Region: Elgin
- Subdivision: Edgewater By Del Webb
HOA & financial
HOA
- Has HOA: Yes
- HOA fee: $255 monthly
- Services included: Insurance, Security, Clubhouse, Exercise Facilities, Pool, Lawn Care, Snow Removal
Other
Other facts
- Listing terms: Cash
- Ownership: Fee Simple w/ HO Assn.
Price history
| Date | Event | Price |
|---|---|---|
| 8/16/2024 | Sold | $363,000-1.5%$228/sqft |
Source: | ||
| 6/3/2024 | Price change | $368,500-1.7%$231/sqft |
Source: | ||
| 4/30/2024 | Price change | $374,900-2.6%$235/sqft |
Source: | ||
| 2/14/2024 | Listed for sale | $384,900+48.1%$241/sqft |
Source: | ||
| 6/6/2018 | Sold | $259,900$163/sqft |
Source: | ||
Public tax history
Tax history is unavailable.
Neighborhood: 60124
Nearby schools
GreatSchools rating
- 3/10Otter Creek Elementary SchoolGrades: K-6Distance: 1.1 mi
- 1/10Abbott Middle SchoolGrades: 7-8Distance: 2.6 mi
- 6/10South Elgin High SchoolGrades: 9-12Distance: 3.2 mi
Schools provided by the listing agent
- District: 46
Source: MRED as distributed by MLS GRID. This data may not be complete. We recommend contacting the local school district to confirm school assignments for this home.
Get a cash offer in 3 minutes
Find out how much your home could sell for in as little as 3 minutes with a no-obligation cash offer.
Estimated market value$383,400
Get a cash offer in 3 minutes
Find out how much your home could sell for in as little as 3 minutes with a no-obligation cash offer.
Estimated market value
$383,400

