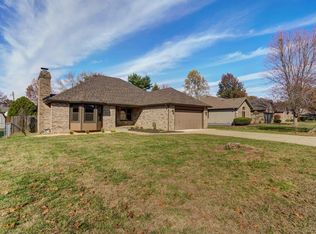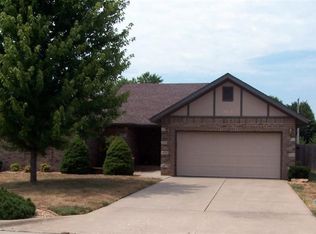Closed
Price Unknown
2515 S Laurel Avenue, Springfield, MO 65807
3beds
1,675sqft
Single Family Residence
Built in 1990
0.27 Acres Lot
$262,100 Zestimate®
$--/sqft
$1,711 Estimated rent
Home value
$262,100
$241,000 - $283,000
$1,711/mo
Zestimate® history
Loading...
Owner options
Explore your selling options
What's special
Welcome to this charming ranch in the established neighborhood of Marlborough Manor. As you step inside, you will be greeted by a spacious Formal Living Room complete with pellet stove. The adjacent Formal Dining Room is equally spacious and the large windows provide a light and airy feel. Then enter the eat in Kitchen which has granite counters and black and stainless appliances (all stay with the home) plus two pantries. You'll appreciate the double ovens in the stove. The Kitchen flows into a Sunroom where you can relax with your coffee or unwind after a long day. There are three bedrooms, each featuring walk in closets. Both bathrooms have been remodeled which includes double vanities and a huge walk in shower in the Master Bath. In back is a fenced yard with storage shed great for playful afternoons and peaceful evenings.
Zillow last checked: 8 hours ago
Listing updated: June 25, 2025 at 12:35pm
Listed by:
Ethel Curbow 417-300-1513,
AMAX Real Estate
Bought with:
Crystal Petru, 2013019869
Century 21 Integrity Group
Source: SOMOMLS,MLS#: 60294618
Facts & features
Interior
Bedrooms & bathrooms
- Bedrooms: 3
- Bathrooms: 2
- Full bathrooms: 2
Bedroom 1
- Area: 212.98
- Dimensions: 13.67 x 15.58
Bedroom 2
- Area: 144
- Dimensions: 12 x 12
Bedroom 3
- Area: 135
- Dimensions: 12 x 11.25
Dining room
- Area: 121
- Dimensions: 11 x 11
Other
- Area: 269.24
- Dimensions: 23.25 x 11.58
Laundry
- Area: 34.47
- Dimensions: 6.08 x 5.67
Living room
- Area: 264.44
- Dimensions: 15.33 x 17.25
Sun room
- Area: 99.36
- Dimensions: 8.58 x 11.58
Heating
- Forced Air, Natural Gas
Cooling
- Attic Fan, Ceiling Fan(s), Central Air
Appliances
- Included: Dishwasher, Built-In Gas Oven, Dryer, Washer, Microwave, Refrigerator, Disposal
- Laundry: Main Level
Features
- Granite Counters, Internet - Fiber Optic, Walk-in Shower, High Speed Internet
- Flooring: Carpet, Tile, Laminate
- Doors: Storm Door(s)
- Windows: Shutters, Double Pane Windows, Blinds
- Has basement: No
- Attic: Pull Down Stairs
- Has fireplace: Yes
- Fireplace features: Living Room, Pellet Stove
Interior area
- Total structure area: 1,675
- Total interior livable area: 1,675 sqft
- Finished area above ground: 1,675
- Finished area below ground: 0
Property
Parking
- Total spaces: 2
- Parking features: Driveway, Garage Faces Front
- Attached garage spaces: 2
- Has uncovered spaces: Yes
Features
- Levels: One
- Stories: 1
- Exterior features: Rain Gutters
- Fencing: Privacy,Metal
Lot
- Size: 0.27 Acres
- Features: Curbs, Landscaped
Details
- Additional structures: Shed(s)
- Parcel number: 1333303172
Construction
Type & style
- Home type: SingleFamily
- Architectural style: Traditional,Ranch
- Property subtype: Single Family Residence
Materials
- Vinyl Siding
- Foundation: Brick/Mortar
- Roof: Composition
Condition
- Year built: 1990
Utilities & green energy
- Sewer: Public Sewer
- Water: Public
Community & neighborhood
Security
- Security features: Carbon Monoxide Detector(s)
Location
- Region: Springfield
- Subdivision: Marlborough Manor
Other
Other facts
- Listing terms: Cash,VA Loan,FHA,Conventional
- Road surface type: Asphalt
Price history
| Date | Event | Price |
|---|---|---|
| 6/25/2025 | Sold | -- |
Source: | ||
| 5/28/2025 | Pending sale | $269,900$161/sqft |
Source: | ||
| 5/15/2025 | Listed for sale | $269,900+14.4%$161/sqft |
Source: | ||
| 3/31/2022 | Sold | -- |
Source: Agent Provided | ||
| 2/28/2022 | Pending sale | $236,000$141/sqft |
Source: | ||
Public tax history
| Year | Property taxes | Tax assessment |
|---|---|---|
| 2024 | $2,007 +0.5% | $36,230 |
| 2023 | $1,996 +12.5% | $36,230 +9.8% |
| 2022 | $1,774 +0% | $33,000 |
Find assessor info on the county website
Neighborhood: Sherwood
Nearby schools
GreatSchools rating
- 6/10Sherwood Elementary SchoolGrades: K-5Distance: 0.5 mi
- 8/10Carver Middle SchoolGrades: 6-8Distance: 0.7 mi
- 4/10Parkview High SchoolGrades: 9-12Distance: 3.2 mi
Schools provided by the listing agent
- Elementary: SGF-Sherwood
- Middle: SGF-Carver
- High: SGF-Parkview
Source: SOMOMLS. This data may not be complete. We recommend contacting the local school district to confirm school assignments for this home.

