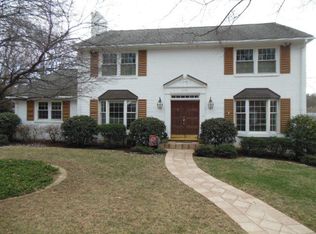Sold for $700,000
$700,000
2515 Sharmar Rd, Roanoke, VA 24018
4beds
3,302sqft
Single Family Residence
Built in 1963
0.32 Acres Lot
$737,500 Zestimate®
$212/sqft
$2,957 Estimated rent
Home value
$737,500
$664,000 - $826,000
$2,957/mo
Zestimate® history
Loading...
Owner options
Explore your selling options
What's special
Stunning renovated brick colonial on huge flat lot on a cul-de-sac in South County. On entry this home has a new gourmet kitchen with high quality cabinetry, stainless steel appliances, huge island, and quartz countertops. The open floor plan makes the Foyer, Dining area, and Kitchen flow seamlessly. Off the rear of the home there is a condition Sunroom with a balcony overlooking the pool. The backyard is surreal offering a pool with waterslide. Astroturf yard with built-in trampoline, playhouse, storage shed, and multi-tiered deck. Upstairs features 4 bedrooms, 2 full baths, and Library nook. The lower level features a 2 car garage, Laundry, storage space and a Den. The front porch has built-in bench seating with gas firepit. The roof is only 4 years old and has K-Guard gutters.
Zillow last checked: 8 hours ago
Listing updated: September 28, 2024 at 02:03pm
Listed by:
SCOTT AVIS 540-529-1983,
MKB, REALTORS(r)
Bought with:
DANA BERENBAUM, 0225219400
MKB, REALTORS(r)
KIM BOOTH, 0225254767
Source: RVAR,MLS#: 909527
Facts & features
Interior
Bedrooms & bathrooms
- Bedrooms: 4
- Bathrooms: 4
- Full bathrooms: 3
- 1/2 bathrooms: 1
Heating
- Baseboard Gas, Ductless
Cooling
- Ductless
Appliances
- Included: Dryer, Washer, Dishwasher, Freezer, Microwave, Gas Range, Range Hood, Refrigerator
Features
- Breakfast Area, Storage
- Flooring: Ceramic Tile, Wood
- Doors: Full View, Metal
- Windows: Insulated Windows, Tilt-In
- Has basement: Yes
- Number of fireplaces: 1
- Fireplace features: Family Room
Interior area
- Total structure area: 4,260
- Total interior livable area: 3,302 sqft
- Finished area above ground: 2,980
- Finished area below ground: 322
Property
Parking
- Total spaces: 8
- Parking features: Garage Under, Off Street
- Has attached garage: Yes
- Covered spaces: 2
- Uncovered spaces: 6
Features
- Levels: Two
- Stories: 2
- Patio & porch: Deck, Patio, Front Porch, Rear Porch
- Exterior features: Playground
- Has private pool: Yes
- Pool features: In Ground
- Fencing: Fenced
- Has view: Yes
- View description: City, Sunset
Lot
- Size: 0.32 Acres
- Features: Cleared
Details
- Parcel number: 068.180231.000000
- Zoning: County R-1
Construction
Type & style
- Home type: SingleFamily
- Architectural style: Colonial
- Property subtype: Single Family Residence
Materials
- Brick
Condition
- Completed
- Year built: 1963
Utilities & green energy
- Electric: 0 Phase
- Sewer: Public Sewer
- Utilities for property: Cable Connected, Cable
Community & neighborhood
Community
- Community features: Public Transport, Restaurant
Location
- Region: Roanoke
- Subdivision: Spring Valley Highlands
Other
Other facts
- Road surface type: Paved
Price history
| Date | Event | Price |
|---|---|---|
| 8/16/2024 | Sold | $700,000+6.2%$212/sqft |
Source: | ||
| 7/29/2024 | Pending sale | $659,000$200/sqft |
Source: | ||
| 7/25/2024 | Listed for sale | $659,000+135.4%$200/sqft |
Source: | ||
| 7/31/2014 | Sold | $280,000-1.7%$85/sqft |
Source: Public Record Report a problem | ||
| 5/10/2014 | Price change | $284,950-5%$86/sqft |
Source: MKB RE, LLC #800159 Report a problem | ||
Public tax history
| Year | Property taxes | Tax assessment |
|---|---|---|
| 2025 | $5,896 +42% | $572,400 +43.4% |
| 2024 | $4,152 +11% | $399,200 +13.1% |
| 2023 | $3,741 +7.6% | $352,900 +10.7% |
Find assessor info on the county website
Neighborhood: Cave Spring
Nearby schools
GreatSchools rating
- 5/10Green Valley Elementary SchoolGrades: PK-5Distance: 1.3 mi
- 7/10Hidden Valley Middle SchoolGrades: 6-8Distance: 1.7 mi
- 9/10Hidden Valley High SchoolGrades: 9-12Distance: 2.2 mi
Schools provided by the listing agent
- Elementary: Green Valley
- Middle: Hidden Valley
- High: Hidden Valley
Source: RVAR. This data may not be complete. We recommend contacting the local school district to confirm school assignments for this home.

Get pre-qualified for a loan
At Zillow Home Loans, we can pre-qualify you in as little as 5 minutes with no impact to your credit score.An equal housing lender. NMLS #10287.
