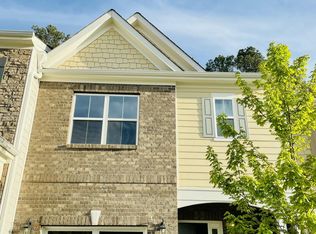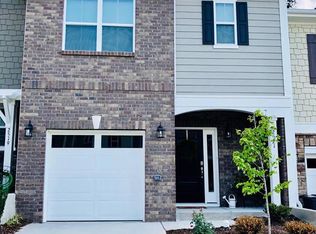Sold for $465,000 on 06/25/24
$465,000
2515 Sunnybranch Ln, Apex, NC 27523
3beds
1,964sqft
Townhouse, Residential
Built in 2018
2,613.6 Square Feet Lot
$458,300 Zestimate®
$237/sqft
$2,060 Estimated rent
Home value
$458,300
$431,000 - $486,000
$2,060/mo
Zestimate® history
Loading...
Owner options
Explore your selling options
What's special
Welcome to your charming retreat! This beautifully appointed end unit townhome offers the perfect blend of modern convenience and cozy comfort. As you step inside, you'll be greeted by a spacious foyer leading to a highly desired open floor plan filled with natural light. The updated kitchen is a chef's dream, boasting elegant granite countertops, ample cabinetry for storage, and sleek stainless steel appliances that elevate the culinary experience. The allure of this home extends beyond its interiors. Step outside to your private screened porch, where you can enjoy your morning coffee amidst the tranquil surroundings. Venture upstairs to discover three generously sized bedrooms, each offering plush carpeting, ample closet space, and abundant natural light. The master suite is a serene oasis, featuring a luxurious en-suite bathroom with dual sinks and a walk-in shower, providing the perfect escape after a long day. Located in the sought-after community of Apex, you'll enjoy easy access to top-rated schools, parks, shopping, dining and major roadways for effortless commuting to Raleigh, Durham, or anywhere in the Triangle area. Don't miss your chance to make this exquisite townhome your own. Schedule your showing today and experience the epitome of modern living in Apex, NC!
Zillow last checked: 8 hours ago
Listing updated: October 28, 2025 at 12:20am
Listed by:
Taralyn Farrell 919-454-3614,
Coldwell Banker Advantage
Bought with:
Skyler Pointer, 318432
Keller Williams Realty
Source: Doorify MLS,MLS#: 10028141
Facts & features
Interior
Bedrooms & bathrooms
- Bedrooms: 3
- Bathrooms: 3
- Full bathrooms: 2
- 1/2 bathrooms: 1
Heating
- Forced Air, Natural Gas
Cooling
- Central Air
Appliances
- Included: Dishwasher, Disposal, Dryer, Free-Standing Gas Range, Microwave, Oven, Refrigerator, Washer/Dryer, Water Heater
- Laundry: In Hall, Laundry Room, Upper Level
Features
- Breakfast Bar, Entrance Foyer, Granite Counters, Kitchen Island, Kitchen/Dining Room Combination, Soaking Tub, Storage, Tray Ceiling(s), Walk-In Closet(s)
- Flooring: Carpet, Ceramic Tile, Laminate
- Windows: Blinds
- Number of fireplaces: 1
- Fireplace features: Family Room, Gas
Interior area
- Total structure area: 1,964
- Total interior livable area: 1,964 sqft
- Finished area above ground: 1,964
- Finished area below ground: 0
Property
Parking
- Total spaces: 1
- Parking features: Garage, Garage Faces Front
- Attached garage spaces: 1
- Uncovered spaces: 1
Features
- Levels: Two
- Stories: 2
- Patio & porch: Front Porch, Porch, Rear Porch, Screened
- Exterior features: Private Yard, Storage
- Pool features: Association, Fenced, In Ground, Outdoor Pool, Swimming Pool Com/Fee, Community
- Has view: Yes
Lot
- Size: 2,613 sqft
- Features: Back Yard, Front Yard, Hardwood Trees
Details
- Parcel number: 0722881407
- Special conditions: Standard
Construction
Type & style
- Home type: Townhouse
- Architectural style: Craftsman, Traditional
- Property subtype: Townhouse, Residential
Materials
- Fiber Cement, Stone Veneer
- Foundation: Slab
- Roof: Shingle
Condition
- New construction: No
- Year built: 2018
Details
- Builder name: Taylor Morrison
Utilities & green energy
- Sewer: Public Sewer
- Water: Public
- Utilities for property: Cable Available, Electricity Available, Natural Gas Available, Sewer Available, Water Available
Community & neighborhood
Community
- Community features: Clubhouse, Playground, Pool, Street Lights
Location
- Region: Apex
- Subdivision: The Preserve at White Oak Creek
HOA & financial
HOA
- Has HOA: Yes
- HOA fee: $150 monthly
- Amenities included: Clubhouse, Landscaping, Maintenance Grounds, Parking, Playground, Pool
- Services included: Maintenance Grounds
Other financial information
- Additional fee information: Second HOA Fee $410 Semi-Annually
Other
Other facts
- Road surface type: Asphalt
Price history
| Date | Event | Price |
|---|---|---|
| 6/25/2024 | Sold | $465,000-1.1%$237/sqft |
Source: | ||
| 5/27/2024 | Pending sale | $470,000$239/sqft |
Source: | ||
| 5/9/2024 | Listed for sale | $470,000+13.3%$239/sqft |
Source: | ||
| 10/15/2021 | Sold | $415,000+7.8%$211/sqft |
Source: | ||
| 9/30/2021 | Pending sale | $385,000+37.3%$196/sqft |
Source: | ||
Public tax history
| Year | Property taxes | Tax assessment |
|---|---|---|
| 2025 | $4,149 +2.3% | $472,858 |
| 2024 | $4,056 +12% | $472,858 +44% |
| 2023 | $3,622 +6.5% | $328,357 |
Find assessor info on the county website
Neighborhood: 27523
Nearby schools
GreatSchools rating
- 9/10Salem ElementaryGrades: PK-5Distance: 3.1 mi
- 10/10Salem MiddleGrades: 6-8Distance: 3.2 mi
- 10/10Green Level High SchoolGrades: 9-12Distance: 1.5 mi
Schools provided by the listing agent
- Elementary: Wake - Salem
- Middle: Wake - Salem
- High: Wake - Green Level
Source: Doorify MLS. This data may not be complete. We recommend contacting the local school district to confirm school assignments for this home.
Get a cash offer in 3 minutes
Find out how much your home could sell for in as little as 3 minutes with a no-obligation cash offer.
Estimated market value
$458,300
Get a cash offer in 3 minutes
Find out how much your home could sell for in as little as 3 minutes with a no-obligation cash offer.
Estimated market value
$458,300


