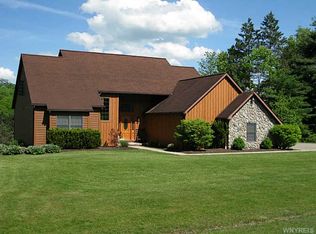Closed
$535,000
2515 W Windfall Rd, Olean, NY 14760
3beds
1,824sqft
Single Family Residence
Built in 1993
14.65 Acres Lot
$531,600 Zestimate®
$293/sqft
$2,213 Estimated rent
Home value
$531,600
Estimated sales range
Not available
$2,213/mo
Zestimate® history
Loading...
Owner options
Explore your selling options
What's special
Welcome to this gorgeous custom designed timber frame home where the sellers have thought of every detail possible to make this a turn-key property. The main living area is on the second level of the home to enhance the view with majestic cathedral ceilings that are accentuated by the Douglas Fir woodwork throughout the home. From the newly renovated kitchen with beautiful Quartz countertops to the built in oven and microwave perfect for hosting get togethers. The inner workings of the home haven’t been overlooked, as there is a home security system as well as an 18,000 watt generator. Every detail of the property has been flawlessly and meticulously maintained and updated to ensure a seamless transition into your new home. You will also be able to enjoy the beauty of all of western New York’s four seasons on the stunning front deck, surrounded by perennials, beautiful outdoor gardens as well as a pond. With just under 15 acres. The property is also a 5 minute drive to shopping, groceries and medical care. It's also 45 minutes to Holiday Valley ski resort. Don’t miss the incredible opportunity to own this gem of a property.
Zillow last checked: 8 hours ago
Listing updated: November 04, 2025 at 10:46am
Listed by:
Janna Davis 716-307-0472,
ERA Team VP Real Estate
Bought with:
Robert Piazza Palotto, 10311210084
High Falls Sotheby's International
Source: NYSAMLSs,MLS#: B1595940 Originating MLS: Buffalo
Originating MLS: Buffalo
Facts & features
Interior
Bedrooms & bathrooms
- Bedrooms: 3
- Bathrooms: 3
- Full bathrooms: 2
- 1/2 bathrooms: 1
- Main level bathrooms: 1
- Main level bedrooms: 2
Heating
- Propane, Forced Air, Radiant
Cooling
- Central Air
Appliances
- Included: Dryer, Dishwasher, Gas Cooktop, Microwave, Propane Water Heater, Refrigerator, Tankless Water Heater, Washer, Water Purifier Owned, Water Softener Owned
- Laundry: Main Level
Features
- Breakfast Bar, Dining Area, Separate/Formal Living Room, Home Office, Kitchen Island, Living/Dining Room, Pantry, Quartz Counters, Sliding Glass Door(s), Bar, Natural Woodwork, Bath in Primary Bedroom
- Flooring: Carpet, Hardwood, Tile, Varies
- Doors: Sliding Doors
- Basement: Finished
- Number of fireplaces: 1
Interior area
- Total structure area: 1,824
- Total interior livable area: 1,824 sqft
Property
Parking
- Total spaces: 2
- Parking features: Attached, Garage, Garage Door Opener
- Attached garage spaces: 2
Features
- Levels: Two
- Stories: 2
- Patio & porch: Deck
- Exterior features: Awning(s), Blacktop Driveway, Deck, Gravel Driveway, Propane Tank - Leased
Lot
- Size: 14.65 Acres
- Dimensions: 834 x 877
- Features: Rectangular, Rectangular Lot, Rural Lot
Details
- Additional structures: Shed(s), Storage
- Parcel number: 04660009400200010420030000
- Special conditions: Standard
- Other equipment: Generator
Construction
Type & style
- Home type: SingleFamily
- Architectural style: A-Frame,Two Story
- Property subtype: Single Family Residence
Materials
- Frame, Other, See Remarks, Pre-Cast Concrete
- Roof: Asphalt
Condition
- Resale
- Year built: 1993
Details
- Builder model: Timber Frames, Inc.
Utilities & green energy
- Sewer: Septic Tank
- Water: Well
- Utilities for property: High Speed Internet Available
Community & neighborhood
Security
- Security features: Security System Owned
Location
- Region: Olean
Other
Other facts
- Listing terms: Cash,Conventional,FHA,VA Loan
Price history
| Date | Event | Price |
|---|---|---|
| 6/13/2025 | Sold | $535,000+1.9%$293/sqft |
Source: | ||
| 4/7/2025 | Pending sale | $525,000$288/sqft |
Source: | ||
| 4/1/2025 | Listed for sale | $525,000$288/sqft |
Source: | ||
Public tax history
| Year | Property taxes | Tax assessment |
|---|---|---|
| 2024 | -- | $172,100 |
| 2023 | -- | $172,100 |
| 2022 | -- | $172,100 |
Find assessor info on the county website
Neighborhood: 14760
Nearby schools
GreatSchools rating
- 3/10East View Elementary SchoolGrades: PK-3Distance: 2.2 mi
- 5/10Olean Senior High SchoolGrades: 8-12Distance: 2.9 mi
- 4/10Olean Middle SchoolGrades: 2-7,9-10Distance: 3 mi
Schools provided by the listing agent
- District: Olean
Source: NYSAMLSs. This data may not be complete. We recommend contacting the local school district to confirm school assignments for this home.
