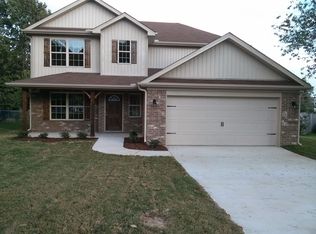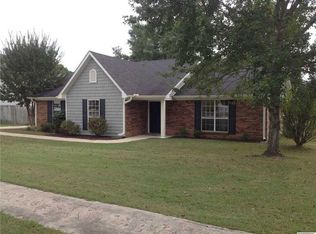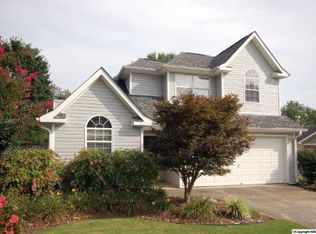Sold for $365,000
$365,000
2515 Weatherstone Rd, Huntsville, AL 35803
4beds
2,311sqft
Single Family Residence
Built in 2014
-- sqft lot
$366,900 Zestimate®
$158/sqft
$1,910 Estimated rent
Home value
$366,900
$349,000 - $385,000
$1,910/mo
Zestimate® history
Loading...
Owner options
Explore your selling options
What's special
Open house Sat 12-2, Sun 6/25 2-4. MOVE-IN READY! This 2 story home offers a spacious, open floor plan with a 2nd family room upstairs. Hardwood floors in the family room, breakfast room, kitchen & Master bedroom. LVP floors in upstairs loft. Kitchen has a walk in pantry, new granite counter top and newly painted cabinets. Fresh paint through out. HUGE backyard is fenced in with new privacy fence, and extra large patio space. Just minutes away from Redstone Arsenal, Aldridge Creek Greenway, and Downtown Huntsville. This won't last long!
Zillow last checked: 8 hours ago
Listing updated: July 29, 2023 at 04:54am
Listed by:
Homira Fahimi 256-797-0670,
KW Huntsville Keller Williams
Bought with:
Tuny Hagie, 72063
Weichert Realtors-The Sp Plce
Source: ValleyMLS,MLS#: 1836889
Facts & features
Interior
Bedrooms & bathrooms
- Bedrooms: 4
- Bathrooms: 3
- Full bathrooms: 2
- 1/2 bathrooms: 1
Primary bedroom
- Features: Ceiling Fan(s), Isolate, Wood Floor, Walk-In Closet(s)
- Level: First
- Area: 224
- Dimensions: 14 x 16
Bedroom 2
- Features: Ceiling Fan(s), Carpet, Smooth Ceiling
- Level: Second
- Area: 168
- Dimensions: 14 x 12
Bedroom 3
- Features: Ceiling Fan(s), Carpet, Smooth Ceiling
- Level: Second
- Area: 120
- Dimensions: 10 x 12
Bedroom 4
- Features: Ceiling Fan(s), Carpet, Smooth Ceiling
- Level: Second
- Area: 182
- Dimensions: 14 x 13
Family room
- Features: Ceiling Fan(s), Smooth Ceiling, LVP
- Level: Second
- Area: 220
- Dimensions: 20 x 11
Kitchen
- Features: Granite Counters, Pantry, Smooth Ceiling, Wood Floor
- Level: First
- Area: 110
- Dimensions: 11 x 10
Living room
- Features: Ceiling Fan(s), Smooth Ceiling, Wood Floor
- Level: First
- Area: 288
- Dimensions: 18 x 16
Heating
- Central 1, Electric
Cooling
- Central 1
Appliances
- Included: Dishwasher, Microwave, Range
Features
- Has basement: No
- Has fireplace: No
- Fireplace features: None
Interior area
- Total interior livable area: 2,311 sqft
Property
Features
- Levels: Two
- Stories: 2
Lot
- Dimensions: 66 x 136 x 91 x 147
Details
- Parcel number: 2303083001078.000
Construction
Type & style
- Home type: SingleFamily
- Property subtype: Single Family Residence
Materials
- Foundation: Slab
Condition
- New construction: No
- Year built: 2014
Utilities & green energy
- Sewer: Public Sewer
- Water: Public
Community & neighborhood
Location
- Region: Huntsville
- Subdivision: Gourdneck
Other
Other facts
- Listing agreement: Agency
Price history
| Date | Event | Price |
|---|---|---|
| 7/28/2023 | Sold | $365,000-1.4%$158/sqft |
Source: | ||
| 7/2/2023 | Contingent | $370,000$160/sqft |
Source: | ||
| 6/21/2023 | Listed for sale | $370,000+39.6%$160/sqft |
Source: | ||
| 3/16/2021 | Sold | $265,000$115/sqft |
Source: | ||
| 3/16/2021 | Pending sale | $265,000+18%$115/sqft |
Source: | ||
Public tax history
Tax history is unavailable.
Neighborhood: Oakhurst
Nearby schools
GreatSchools rating
- 3/10Challenger Elementary SchoolGrades: PK-5Distance: 0.4 mi
- 10/10Challenger Middle SchoolGrades: 6-8Distance: 0.4 mi
- 7/10Virgil Grissom High SchoolGrades: 9-12Distance: 2.5 mi
Schools provided by the listing agent
- Elementary: Challenger
- Middle: Challenger
- High: Grissom High School
Source: ValleyMLS. This data may not be complete. We recommend contacting the local school district to confirm school assignments for this home.
Get pre-qualified for a loan
At Zillow Home Loans, we can pre-qualify you in as little as 5 minutes with no impact to your credit score.An equal housing lender. NMLS #10287.
Sell with ease on Zillow
Get a Zillow Showcase℠ listing at no additional cost and you could sell for —faster.
$366,900
2% more+$7,338
With Zillow Showcase(estimated)$374,238


