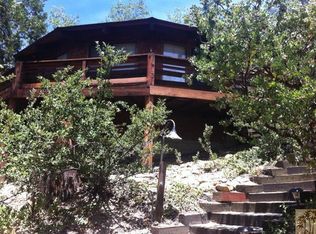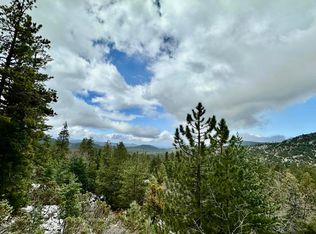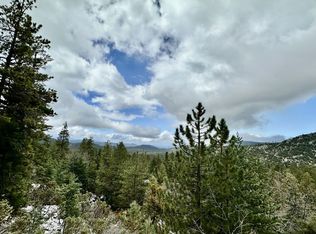Sold for $745,000
$745,000
25150 Cougar Rd, Idyllwild, CA 92549
3beds
1,456sqft
Residential, Single Family Residence
Built in 1982
0.73 Acres Lot
$734,100 Zestimate®
$512/sqft
$2,843 Estimated rent
Home value
$734,100
$697,000 - $771,000
$2,843/mo
Zestimate® history
Loading...
Owner options
Explore your selling options
What's special
Some homes are simply places to live. This one is meant to be experienced. Meticulously transformed by its designer-owner, this 3-bedroom, 2-bath, 1,456 sq ft Fern Valley retreat has undergone over $300,000 in high-end improvements, blending modern comfort with the serenity of Idyllwild. Set on .73 acres, including two additional parcelsone of them buildablethis property offers rare privacy and a seamless connection to nature.Wide-plank natural pine floors, smooth lime-washed walls, and curated lighting create a warm, refined atmosphere. As you enter, a sunken living room opens to the right, where large windows offer glimpses of the mountains beyond. The kitchen and dining area sit just ahead, where a sliding glass door opens to an expansive deck with views into the surrounding forest. The kitchen features Fisher & Paykel built-in induction cooktop, oven, and refrigerator, custom cabinetry, and a silent Bosch dishwasher. A Miele washer and dryer are tucked into a thoughtfully designed laundry closet.The home includes central heating and cooling, offering year-round comfort in every season.The main level includes a guest bedroom and a full bathroom with spa-like finishes. From the newly added picture window, take in peaceful views of deer and local wildlife drinking from the garden stream as you unwind in the bath. Upstairs, the primary bedroom, an additional guest bedroom, and a second bathroom offer privacy and treetop views. Throughout the home, vaulted ceilings, skylights, and expansive windows invite natural light from morning to evening, enhancing the sense of space and connection to the outdoors.A partially finished basement with concrete flooring and separate exterior access offers flexibility for future expansion. A dedicated storage room provides space for tools, gear, or seasonal items. Landscaping includes maples, lilacs, conifers, junipers, and roses, maintained by a drip irrigation system. There are also two fruiting peach trees, two cherry trees, an apple tree, and a nectarine tree. A flagstone patio, fencing, retaining walls, and outdoor lighting define the outdoor living space. A stone-accented water feature flows gently through the property, drawing birds, deer, and other wildlife.The home is EV charger ready and generator-ready, with an inverter switch that keeps essential systems running when needed. Set back from the street and bathed in natural light from dawn to dusk, this home is a true mountain retreat. With turn-key options available, it's ready to be enjoyed.
Zillow last checked: 8 hours ago
Listing updated: August 15, 2025 at 05:11am
Listed by:
Meagan Greene DRE # 02042321 951-376-8810,
Compass 760-350-9253
Bought with:
Meagan Greene, DRE # 02042321
Compass
Source: CLAW,MLS#: 25518357PS
Facts & features
Interior
Bedrooms & bathrooms
- Bedrooms: 3
- Bathrooms: 2
- Full bathrooms: 1
- 3/4 bathrooms: 1
Heating
- Central, Propane, Wood Stove
Cooling
- Air Conditioning, Central Air
Appliances
- Included: Built-Ins, Built-In Electric, Disposal, Dryer, Dishwasher, Washer, Refrigerator
- Laundry: Laundry Closet
Features
- Flooring: Hardwood
- Has basement: Yes
- Has fireplace: Yes
- Fireplace features: Living Room, Free Standing, Wood Burning
Interior area
- Total structure area: 1,456
- Total interior livable area: 1,456 sqft
Property
Parking
- Total spaces: 4
- Parking features: Driveway, Open, Guest
- Has uncovered spaces: Yes
Features
- Levels: Multi/Split
- Stories: 2
- Pool features: None
- Spa features: None
- Has view: Yes
- View description: Mountain(s), Pond
- Has water view: Yes
- Water view: Pond
Lot
- Size: 0.73 Acres
Details
- Additional structures: None
- Parcel number: 564051010
- Zoning: R-1A-9000
- Special conditions: Standard
Construction
Type & style
- Home type: SingleFamily
- Architectural style: Cabin
- Property subtype: Residential, Single Family Residence
Condition
- Year built: 1982
Community & neighborhood
Location
- Region: Idyllwild
Price history
| Date | Event | Price |
|---|---|---|
| 8/15/2025 | Sold | $745,000-2.4%$512/sqft |
Source: | ||
| 8/15/2025 | Pending sale | $763,000$524/sqft |
Source: | ||
| 7/31/2025 | Contingent | $763,000$524/sqft |
Source: | ||
| 7/14/2025 | Price change | $763,000-4%$524/sqft |
Source: | ||
| 6/24/2025 | Price change | $795,000-0.5%$546/sqft |
Source: | ||
Public tax history
| Year | Property taxes | Tax assessment |
|---|---|---|
| 2025 | $4,648 -15.8% | $390,427 -17% |
| 2024 | $5,517 +1% | $470,263 +2% |
| 2023 | $5,461 +1.9% | $461,043 +2% |
Find assessor info on the county website
Neighborhood: 92549
Nearby schools
GreatSchools rating
- 8/10Idyllwild SchoolGrades: K-8Distance: 1.9 mi
- 7/10Hemet High SchoolGrades: 9-12Distance: 13.9 mi
Get a cash offer in 3 minutes
Find out how much your home could sell for in as little as 3 minutes with a no-obligation cash offer.
Estimated market value$734,100
Get a cash offer in 3 minutes
Find out how much your home could sell for in as little as 3 minutes with a no-obligation cash offer.
Estimated market value
$734,100


