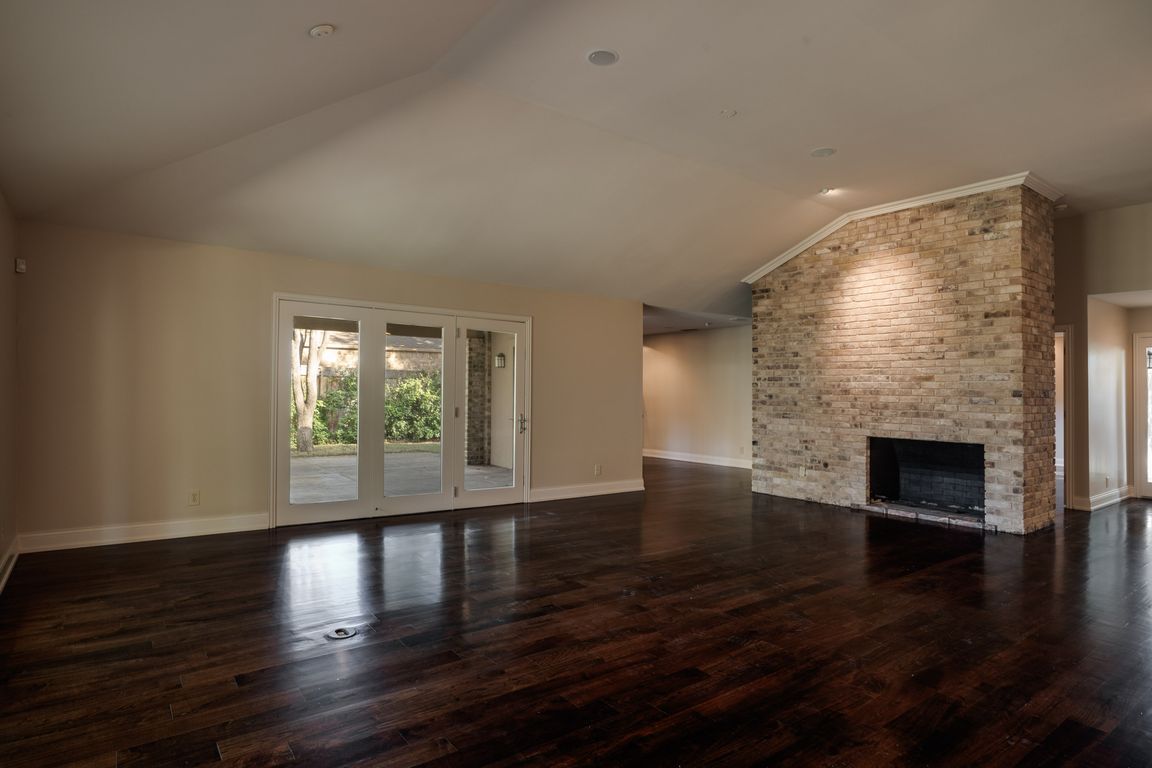
For sale
$625,000
2beds
2,868sqft
2516 Beefeater Dr, Wichita Falls, TX 76308
2beds
2,868sqft
Single family residence
Built in 1977
0.32 Acres
2 Attached garage spaces
$218 price/sqft
What's special
Brick fireplaceGorgeous backyardHardwood floorsGranite countersLarge patioVaulted ceilingGated courtyard entrance
Exceptional home in desirable Willow Brook Estates. Taken to the studs and renovated with no detail spared. Gated courtyard entrance. Hardwood floors throughout. Living room with vaulted ceiling and brick fireplace opens to the kitchen and breakfast area. Cozy den with built-ins. Dining room overlooking the front courtyard. Kitchen features custom ...
- 34 days |
- 349 |
- 9 |
Source: WFAR,MLS#: 180154
Travel times
Living Room
Kitchen
Primary Bedroom
Zillow last checked: 7 hours ago
Listing updated: September 01, 2025 at 05:09am
Listed by:
MASON McCLESKEY,
Domain Real Estate Services Inc
Source: WFAR,MLS#: 180154
Facts & features
Interior
Bedrooms & bathrooms
- Bedrooms: 2
- Bathrooms: 3
- Full bathrooms: 2
- 1/2 bathrooms: 1
Rooms
- Room types: Isolated Bedroom, Library/Study
Kitchen
- Features: Breakfast Bar, Eat-in Kitchen, Granite Counters
Living room
- Features: Two
Heating
- Central Gas, Fireplace(s)
Cooling
- Central Electric
Appliances
- Included: Dishwasher, Disposal, Refrigerator, Vent-A-Hood, Free-Stand Range/Oven, Gas Cooktop, Electric Oven
- Laundry: Washer Hookup, Laundry Room
Features
- Vaulted Ceiling(s), Walk-In Closet(s), Breakfast & Formal
- Flooring: Hardwood, Tile
- Windows: Double Pane Windows, Plantation Shutters
- Has fireplace: Yes
- Fireplace features: Living Room, Bedroom, Wood Burning, Gas
Interior area
- Total structure area: 2,868
- Total interior livable area: 2,868 sqft
Property
Parking
- Total spaces: 2
- Parking features: Garage Door Opener, Attached Garage
- Attached garage spaces: 2
Features
- Levels: One
- Stories: 1
- Patio & porch: Patio, Covered Patio, Covered Porch(es)
- Exterior features: Sprinklers, Rain Gutters
- Fencing: Other
Lot
- Size: 0.32 Acres
- Features: Corner Lot, 0.5 Acres or Less
Details
- Parcel number: 126286
Construction
Type & style
- Home type: SingleFamily
- Property subtype: Single Family Residence
Condition
- Year built: 1977
Utilities & green energy
- Sewer: Public Sewer
- Water: Public
Community & HOA
Community
- Security: Security System
- Subdivision: Willowbrook Estates
Location
- Region: Wichita Falls
Financial & listing details
- Price per square foot: $218/sqft
- Tax assessed value: $448,440
- Annual tax amount: $10,414
- Date on market: 9/1/2025