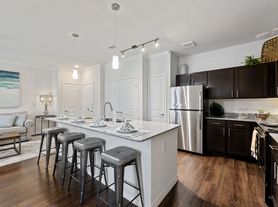Fully furnished home!
Our home caters for both short-term and medium-term stays, making it an excellent choice for corporate housing needs. Whether you find yourself temporarily displaced from your home or require accommodation for your team during an extended project in our area, we provide a welcoming and comfortable "home away from home" experience.
KITCHEN
Wow! That's what you're going to say when you step into this dream kitchen! Fully equipped for all your cooking needs, this kitchen's high-end finishes, spacious layout, and top-of-the-line appliances offer the best of luxury living!
Fully equipped kitchen for all your cooking needs
Top-of-the-line appliances & cooking essentials
Spacious layout with breakfast bar
LIVING AREA
Step into this space and let our southern hospitality wash over you! Tastefully furnished with an oversized sectional, an accent wall with southern motifs, and designer decor, you'll find yourself immediately relaxing as you soak in the backyard pool views.
Oversized sectional for plenty of seating
Flat-screen TV and high-speed Wi-Fi
Southern decor and view of the pool
DINING AREAS
We've carefully designed a dining room to offer you a restaurant-like environment without any of the fuss or hassle! Whether you're looking to grab a quick bite at the breakfast bar or prefer a nice sit-down meal with some of your favorite people, the choice is yours!
Dining table with seating for 8
Breakfast bar with seating for 3
Place settings and dining utensils
BEDROOMS
There will be nothing but sweet dreams from the comforts of these bedrooms! With five bedrooms to choose from, you can take your pick of layouts and bedding arrangements; some rooms also have work stations and ensuite bathrooms. No matter which room you settle into, each bedroom has been carefully furnished and decorated with your comfort in mind!
A total of 5 bedrooms featuring king, queens, bunks, and sofa bed for plenty of sleeping space
All rooms feature nightstands, bedside lamps, and decorative artwork
Work stations, sitting areas, and ensuite bathrooms
Can comfortably sleep 15 guests
BACKYARD
This is one backyard you certainly can't miss out on! Featuring a beautiful outdoor swimming pool with pristine landscaping, you won't want to forget your swimsuit. Cool off with a dip in the pool, or catch up around the fire pit.
Outdoor swimming pool
Covered patio with outdoor grill
Loungers & fire pit
Fully fenced yard for your privacy
ADDITIONAL AMENITIES
Complimentary parking is available to guests in the two-car garage. If additional space is needed, there is plenty of room available on the spacious driveway.
There is also a laundry room with a washer and dryer available for your use should you need to refresh your clothes during your stay.
Lastly, we must stress that we do NOT allow parties or large unauthorized gatherings of any sort on our property.
* Owner pays for all utilities (up to $200 for electricity, $100 for water and gas) including internet.
* Parking available at the garage, driveway, or street.
* Listed monthly rate is applicable for a minimum of 6 months term. Rate may change for any lease term under 6 month.
* Smoking inside the house is not allowed! Violations are subject to a $450 fine plus the cost to clean, deodorize, and repair damages.
* No parties or events allowed.
* Pet should be discussed in advance; we only allow house-trained pets and ask to make sure they keep off beds and furniture. Pet cleaning fees to be applied.
* Full disclosure policy for numbers of people on the property at any time with security camera verification to comply with local laws. Rest assured - no cameras in any inside private areas - we respect the privacy of our guests. Small low-key gatherings are allowed only upon request and approval in advance.
House for rent
Accepts Zillow applications
$8,950/mo
2516 Castle Pines Dr, Burleson, TX 76028
5beds
2,518sqft
Price may not include required fees and charges.
Single family residence
Available now
Cats, small dogs OK
Central air
In unit laundry
Attached garage parking
What's special
Outdoor swimming poolFully fenced yardHigh-end finishesSouthern decorSitting areasWork stationsDecorative artwork
- 108 days |
- -- |
- -- |
Zillow last checked: 10 hours ago
Listing updated: September 25, 2025 at 06:44am
Travel times
Facts & features
Interior
Bedrooms & bathrooms
- Bedrooms: 5
- Bathrooms: 3
- Full bathrooms: 3
Cooling
- Central Air
Appliances
- Included: Dishwasher, Dryer, Freezer, Microwave, Oven, Refrigerator, Washer
- Laundry: In Unit
Features
- Furnished: Yes
Interior area
- Total interior livable area: 2,518 sqft
Property
Parking
- Parking features: Attached, Off Street
- Has attached garage: Yes
- Details: Contact manager
Features
- Exterior features: Barbecue, Bathtub, Electricity included in rent, Firepit, Gas included in rent, Internet included in rent, Utilities included in rent, Water included in rent
- Has private pool: Yes
Details
- Parcel number: 126492410200
Construction
Type & style
- Home type: SingleFamily
- Property subtype: Single Family Residence
Utilities & green energy
- Utilities for property: Electricity, Gas, Internet, Water
Community & HOA
HOA
- Amenities included: Pool
Location
- Region: Burleson
Financial & listing details
- Lease term: 1 Month
Price history
| Date | Event | Price |
|---|---|---|
| 8/22/2025 | Listed for rent | $8,950$4/sqft |
Source: Zillow Rentals | ||
| 7/9/2025 | Sold | -- |
Source: NTREIS #20890120 | ||
| 6/6/2025 | Pending sale | $395,000$157/sqft |
Source: NTREIS #20890120 | ||
| 5/29/2025 | Contingent | $395,000$157/sqft |
Source: NTREIS #20890120 | ||
| 5/27/2025 | Price change | $395,000-2.5%$157/sqft |
Source: NTREIS #20890120 | ||

