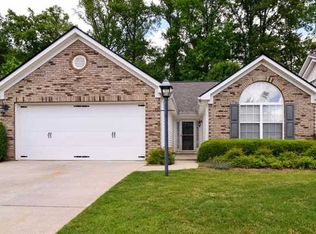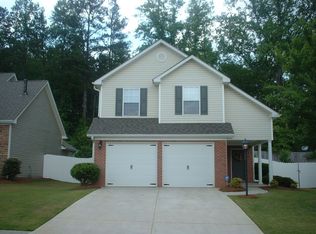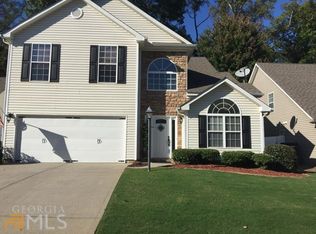Closed
$385,000
2516 Centennial Commons Vw NW, Acworth, GA 30102
3beds
1,414sqft
Single Family Residence
Built in 2003
7,840.8 Square Feet Lot
$384,100 Zestimate®
$272/sqft
$-- Estimated rent
Home value
$384,100
$357,000 - $411,000
Not available
Zestimate® history
Loading...
Owner options
Explore your selling options
What's special
This stylish ranch home has it all: immaculate condition, turnkey-ready, and low maintenance. As you step inside, the beautiful LVP flooring flows seamlessly throughout the space. The great room impresses with its high vaulted ceilings and a cozy fireplace, creating an inviting atmosphere. The kitchen is a chef's delight, featuring white cabinets, quartz countertops, and a complete set of new stainless steel appliances, including the refrigerator. Designed with entertaining in mind, the kitchen opens effortlessly to both the dining room and family room. The owner's suite, set apart from the other bedrooms for added privacy, offers a luxurious retreat with a quartz vanity, a spacious walk-in shower, a separate tub, and a large walk-in closet. At the front of the home, the secondary bedrooms share a beautifully updated hall bath. Outside, the fenced backyard is fully refreshed with new sod and boasts a lovely patio, perfect for enjoying outdoor meals. With convenient access to I-75, I-575, KSU, and Woodstock, this home combines style, comfort, and accessibility in one perfect package.
Zillow last checked: 8 hours ago
Listing updated: February 14, 2025 at 10:16am
Listed by:
Kelly Hummel 404-379-3825,
Keller Williams Realty
Bought with:
Mary Gasparini, 297715
Drake Realty, Inc.
Source: GAMLS,MLS#: 10437237
Facts & features
Interior
Bedrooms & bathrooms
- Bedrooms: 3
- Bathrooms: 2
- Full bathrooms: 2
- Main level bathrooms: 2
- Main level bedrooms: 3
Kitchen
- Features: Breakfast Area, Breakfast Bar, Pantry
Heating
- Central, Forced Air
Cooling
- Ceiling Fan(s), Central Air
Appliances
- Included: Dishwasher, Microwave, Refrigerator
- Laundry: Common Area, In Hall, Laundry Closet
Features
- High Ceilings, Master On Main Level, Roommate Plan, Vaulted Ceiling(s)
- Flooring: Carpet
- Windows: Double Pane Windows
- Basement: None
- Attic: Pull Down Stairs
- Number of fireplaces: 1
- Fireplace features: Living Room
- Common walls with other units/homes: No Common Walls
Interior area
- Total structure area: 1,414
- Total interior livable area: 1,414 sqft
- Finished area above ground: 1,414
- Finished area below ground: 0
Property
Parking
- Parking features: Garage, Garage Door Opener
- Has garage: Yes
Features
- Levels: One
- Stories: 1
- Patio & porch: Patio
- Fencing: Back Yard
- Has view: Yes
- View description: City
- Body of water: None
Lot
- Size: 7,840 sqft
- Features: Level, Private
Details
- Parcel number: 21127000240
- Special conditions: Agent Owned,Investor Owned
Construction
Type & style
- Home type: SingleFamily
- Architectural style: Ranch,Traditional
- Property subtype: Single Family Residence
Materials
- Stone, Vinyl Siding
- Foundation: Slab
- Roof: Composition
Condition
- Resale
- New construction: No
- Year built: 2003
Utilities & green energy
- Electric: 220 Volts
- Sewer: Public Sewer
- Water: Public
- Utilities for property: Cable Available, Electricity Available, Natural Gas Available, Sewer Available
Green energy
- Water conservation: Low-Flow Fixtures
Community & neighborhood
Security
- Security features: Carbon Monoxide Detector(s), Smoke Detector(s)
Community
- Community features: Playground, Pool, Sidewalks, Tennis Court(s), Near Shopping
Location
- Region: Acworth
- Subdivision: Centennial Commons
HOA & financial
HOA
- Has HOA: Yes
- HOA fee: $14,328 annually
- Services included: Maintenance Grounds, Swimming, Tennis
Other
Other facts
- Listing agreement: Exclusive Right To Sell
Price history
| Date | Event | Price |
|---|---|---|
| 2/14/2025 | Sold | $385,000-2.5%$272/sqft |
Source: | ||
| 2/4/2025 | Pending sale | $395,000$279/sqft |
Source: | ||
| 1/27/2025 | Price change | $395,000-1.3%$279/sqft |
Source: | ||
| 1/9/2025 | Listed for sale | $400,000$283/sqft |
Source: | ||
| 1/3/2025 | Listing removed | $400,000$283/sqft |
Source: | ||
Public tax history
Tax history is unavailable.
Neighborhood: 30102
Nearby schools
GreatSchools rating
- 7/10Baker Elementary SchoolGrades: PK-5Distance: 1.7 mi
- 5/10Barber Middle SchoolGrades: 6-8Distance: 2.4 mi
- 7/10North Cobb High SchoolGrades: 9-12Distance: 3.4 mi
Schools provided by the listing agent
- Elementary: Baker
- Middle: Barber
- High: North Cobb
Source: GAMLS. This data may not be complete. We recommend contacting the local school district to confirm school assignments for this home.
Get a cash offer in 3 minutes
Find out how much your home could sell for in as little as 3 minutes with a no-obligation cash offer.
Estimated market value
$384,100
Get a cash offer in 3 minutes
Find out how much your home could sell for in as little as 3 minutes with a no-obligation cash offer.
Estimated market value
$384,100


