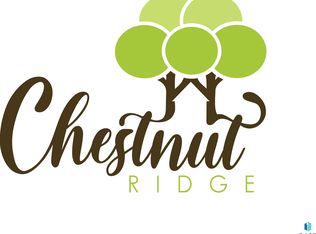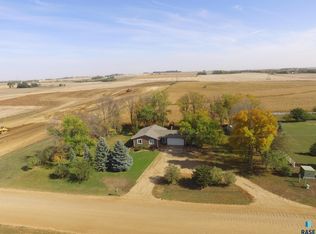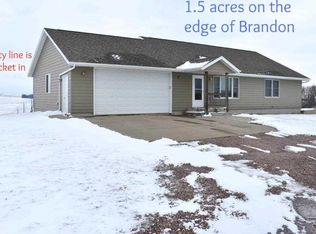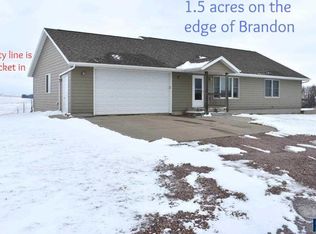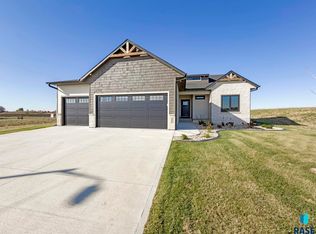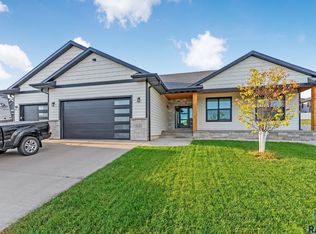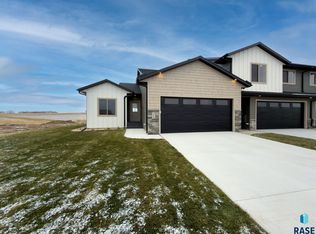Stylish, 5bed-3Bath, fully finished home is perfect for your family
Very spacious and features large open main high ceilings
Fireplace in great room, kitchen boasts Granite tops
Eat in island, walk-in corner pantry and drop zone area
Large lower level feature 9' ceilings; covered deck
Right across the street from new Burkman Valley Elementary (Opening Fall 2026)
• Finished square footage: Main - 1,422; Lower - 1,195; Total - 2,617
-Dual zoned HVAC
-Bibbs and Blown Exterior Wall Insulation and Spray Foam Rim Joists
-Garage Heater and Epoxy Garage Floor with Drain
-In floor Heat-Bathrooms
-Sump Collection Tie In and Sump Pump Jet Backup
-Plants and Trees and Concrete Curb Edging
-Sump Pump Jet Backup
-Garage Floor Drain
-Double Back Insulated Garage Door
For sale
$579,000
2516 E Chestnut Trl, Brandon, SD 57005
5beds
2,617sqft
Est.:
Single Family Residence
Built in 2025
9,199.87 Square Feet Lot
$-- Zestimate®
$221/sqft
$-- HOA
What's special
- 46 days |
- 257 |
- 18 |
Zillow last checked: 8 hours ago
Listing updated: November 06, 2025 at 07:27pm
Listed by:
Chuck A Moss 605-376-6722,
Chuck Moss Real Estate
Source: Realtor Association of the Sioux Empire,MLS#: 22508397
Tour with a local agent
Facts & features
Interior
Bedrooms & bathrooms
- Bedrooms: 5
- Bathrooms: 3
- Full bathrooms: 3
- Main level bedrooms: 5
Primary bedroom
- Description: Master Bth/WIC/Tiled Wlk In Shwr,LVP flr
- Level: Main
- Area: 168
- Dimensions: 14 x 12
Bedroom 2
- Description: Dbl Closet, Carpet
- Level: Main
- Area: 121
- Dimensions: 11 x 11
Bedroom 3
- Description: Dbl Closet, Carpet
- Level: Main
- Area: 121
- Dimensions: 11 x 11
Bedroom 4
- Description: Large WIC, Carpet
- Level: Basement
- Area: 143
- Dimensions: 11 x 13
Bedroom 5
- Description: Large WIC, Carpet
- Level: Basement
- Area: 143
- Dimensions: 11 x 13
Dining room
- Description: Door to Covered Deck (10x14), LVP flr
- Level: Main
- Area: 90
- Dimensions: 10 x 9
Family room
- Description: 9ft ceilings, Carpet
- Level: Basement
- Area: 528
- Dimensions: 22 x 24
Kitchen
- Description: Quartz Counters, Pantry, Island/Sink,LVP
- Level: Main
- Area: 81
- Dimensions: 9 x 9
Living room
- Description: Vaulted Ceilings, Fireplace,LVP flr
- Level: Main
- Area: 224
- Dimensions: 16 x 14
Heating
- Natural Gas, 90% Efficient
Cooling
- Central Air
Appliances
- Included: Range, Microwave, Dishwasher, Disposal, Refrigerator
Features
- Master Downstairs, Vaulted Ceiling(s), 9 FT+ Ceiling in Lwr Lvl, Master Bath, Main Floor Laundry, 3+ Bedrooms Same Level
- Flooring: Tile, Vinyl, Heated
- Basement: Full
- Number of fireplaces: 1
- Fireplace features: Gas
Interior area
- Total interior livable area: 2,617 sqft
- Finished area above ground: 1,422
- Finished area below ground: 1,195
Property
Parking
- Total spaces: 3
- Parking features: Concrete
- Garage spaces: 3
Features
- Patio & porch: Deck, Front Porch
Lot
- Size: 9,199.87 Square Feet
- Dimensions: 73 x 126
- Features: City Lot
Details
- Parcel number: 99848
Construction
Type & style
- Home type: SingleFamily
- Architectural style: Ranch
- Property subtype: Single Family Residence
Materials
- Brick, Cement Siding
- Roof: Composition
Condition
- Year built: 2025
Utilities & green energy
- Sewer: Public Sewer
- Water: Public
Community & HOA
Community
- Subdivision: CHESTNUT RIDGE ADDN TO THE CITY OF BRANDON
HOA
- Has HOA: No
Location
- Region: Brandon
Financial & listing details
- Price per square foot: $221/sqft
- Date on market: 11/6/2025
- Road surface type: Asphalt, Curb and Gutter
Estimated market value
Not available
Estimated sales range
Not available
Not available
Price history
Price history
| Date | Event | Price |
|---|---|---|
| 11/6/2025 | Listed for sale | $579,000-3.3%$221/sqft |
Source: | ||
| 11/5/2025 | Listing removed | $599,000$229/sqft |
Source: | ||
| 5/12/2025 | Listed for sale | $599,000$229/sqft |
Source: | ||
Public tax history
Public tax history
Tax history is unavailable.BuyAbility℠ payment
Est. payment
$2,964/mo
Principal & interest
$2245
Property taxes
$516
Home insurance
$203
Climate risks
Neighborhood: 57005
Nearby schools
GreatSchools rating
- 9/10Robert Bennis Elementary - 05Grades: K-4Distance: 2.7 mi
- 9/10Brandon Valley Middle School - 02Grades: 7-8Distance: 1.5 mi
- 7/10Brandon Valley High School - 01Grades: 9-12Distance: 1.2 mi
Schools provided by the listing agent
- Elementary: Robert Bennis ES
- Middle: Brandon Valley MS
- High: Brandon Valley HS
- District: Brandon Valley 49-2
Source: Realtor Association of the Sioux Empire. This data may not be complete. We recommend contacting the local school district to confirm school assignments for this home.
- Loading
- Loading
