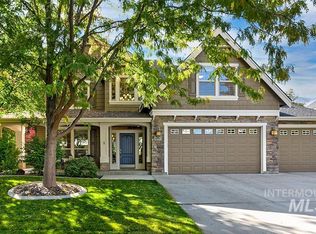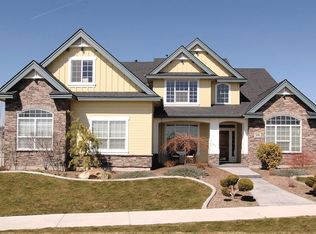Sold
Price Unknown
2516 E Sadie Dr, Eagle, ID 83616
5beds
4baths
3,433sqft
Single Family Residence
Built in 2004
10,541.52 Square Feet Lot
$703,100 Zestimate®
$--/sqft
$4,178 Estimated rent
Home value
$703,100
$654,000 - $752,000
$4,178/mo
Zestimate® history
Loading...
Owner options
Explore your selling options
What's special
OPPORTUNITY KNOCKS! This home overlooks the City of Eagle. It features an open-concept layout with a gourmet kitchen, stainless steel appliances, pantry and large island. The living areas include new paint and newly refinished wood floors. The primary suite boasts a spa-like en-suite bathroom w/dual vanities, a soaking tub, and large walk-in closet. The large bonus room with attached bedroom and full bath provides opportunity for entertaining, separate living or game room. The backyard features a heated in-ground pool, with a basketball hoop, and volleyball net. This home is in need of repairs to be restored to its former splendor, blending modern comfort with convenience. It's a place that invites imagination—a canvas waiting for the right hand to bring it back to life.
Zillow last checked: 8 hours ago
Listing updated: September 15, 2025 at 08:38am
Listed by:
Kelly Iacovelli 208-608-2791,
Epique Realty
Bought with:
Katie A Elumbaugh
Boise Premier Real Estate
Source: IMLS,MLS#: 98957159
Facts & features
Interior
Bedrooms & bathrooms
- Bedrooms: 5
- Bathrooms: 4
Primary bedroom
- Level: Upper
- Area: 255
- Dimensions: 17 x 15
Bedroom 2
- Level: Upper
- Area: 154
- Dimensions: 11 x 14
Bedroom 3
- Level: Upper
- Area: 110
- Dimensions: 11 x 10
Bedroom 4
- Level: Upper
- Area: 121
- Dimensions: 11 x 11
Bedroom 5
- Level: Upper
- Area: 156
- Dimensions: 12 x 13
Dining room
- Level: Main
- Area: 154
- Dimensions: 11 x 14
Family room
- Level: Main
- Area: 255
- Dimensions: 15 x 17
Kitchen
- Level: Main
Office
- Level: Main
Heating
- Forced Air, Natural Gas
Cooling
- Central Air
Appliances
- Included: Gas Water Heater, Dishwasher, Disposal, Microwave, Oven/Range Freestanding, Oven/Range Built-In
Features
- Bath-Master, Den/Office, Formal Dining, Family Room, Great Room, Double Vanity, Walk-In Closet(s), Breakfast Bar, Pantry, Kitchen Island, Granite Counters, Number of Baths Upper Level: 3, Bonus Room Size: 13X21, Bonus Room Level: Upper
- Flooring: Hardwood, Carpet
- Has basement: No
- Number of fireplaces: 1
- Fireplace features: One, Gas
Interior area
- Total structure area: 3,433
- Total interior livable area: 3,433 sqft
- Finished area above ground: 3,433
- Finished area below ground: 0
Property
Parking
- Total spaces: 3
- Parking features: Attached, Driveway
- Attached garage spaces: 3
- Has uncovered spaces: Yes
- Details: Garage: 940 Sq Ft
Features
- Levels: Two
- Patio & porch: Covered Patio/Deck
- Pool features: In Ground
- Fencing: Full,Wood
- Has view: Yes
Lot
- Size: 10,541 sqft
- Dimensions: 131 x 131
- Features: 10000 SF - .49 AC, Garden, Sidewalks, Views, Auto Sprinkler System, Drip Sprinkler System, Full Sprinkler System
Details
- Additional structures: Shed(s)
- Parcel number: R7467260060
Construction
Type & style
- Home type: SingleFamily
- Property subtype: Single Family Residence
Materials
- Brick, Frame, HardiPlank Type
- Foundation: Crawl Space
- Roof: Architectural Style
Condition
- Year built: 2004
Utilities & green energy
- Water: Public
- Utilities for property: Sewer Connected, Cable Connected, Broadband Internet
Community & neighborhood
Location
- Region: Eagle
- Subdivision: Arbor Ridge (Eagle)
HOA & financial
HOA
- Has HOA: Yes
- HOA fee: $360 annually
Other
Other facts
- Listing terms: Cash,Conventional
- Ownership: Fee Simple
- Road surface type: Paved
Price history
Price history is unavailable.
Public tax history
| Year | Property taxes | Tax assessment |
|---|---|---|
| 2024 | $2,965 -20.3% | $870,200 +10.7% |
| 2023 | $3,721 +4.6% | $786,000 -17.9% |
| 2022 | $3,556 -0.9% | $956,800 +33.4% |
Find assessor info on the county website
Neighborhood: 83616
Nearby schools
GreatSchools rating
- 9/10Seven Oaks Elementary SchoolGrades: PK-5Distance: 0.7 mi
- 9/10Eagle Middle SchoolGrades: 6-8Distance: 2.2 mi
- 10/10Eagle High SchoolGrades: 9-12Distance: 3.9 mi
Schools provided by the listing agent
- Elementary: Seven Oaks
- Middle: Eagle Middle
- High: Eagle
- District: West Ada School District
Source: IMLS. This data may not be complete. We recommend contacting the local school district to confirm school assignments for this home.

