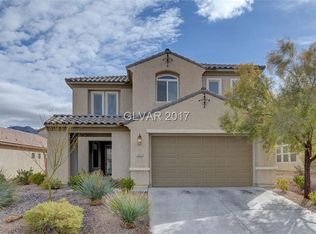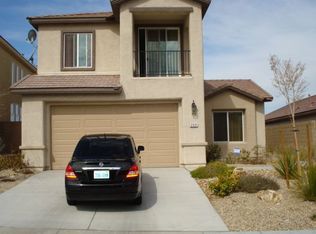Enhancements made to this home Will Matter to you the Buyer: "SOLAR OWNED & PAID OFF." Imagine a $13 Bill. Save $220+/month in Summertime Electric Bills (proof of bills provided). Recent Enhancements include PEBBLE STONE Front Porch & Driveway. "BRAZILIAN PAVERS" Backyard. "SWIM/SPA" by Creative Spa Design Great for Exercise or Relaxation. Solar "TIKI TORCHES" light up each night making for a beautiful night outside. "HVAC" replaced Sept.2018 (Furnace & Compressor R410). 3 Bedroom, 2 Bath, 1-story. Tile throughout main area, Carpeted Bedrooms. EPOXY FINISHED Oversized 31' Deep Garage to fit your oversized Truck/Vehicle + recently installed "OVERHEAD STORAGE" to keep your garage neat. Custom 6' high COYOTE PROOF "DOG CAGE ENCLOSURE" to ensure the best protection for your animals. You may Live on "FINDLATER" but you better come view this and "FIND NOW", with all these extras's totaling over $70,000 in Enhancements the Buyer Wins.
This property is off market, which means it's not currently listed for sale or rent on Zillow. This may be different from what's available on other websites or public sources.

