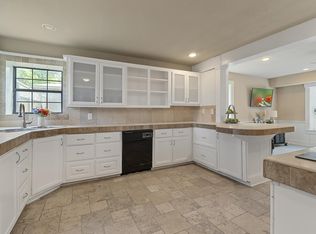Sold on 09/08/25
Price Unknown
2516 Halbert St, Fort Worth, TX 76112
6beds
3,124sqft
Single Family Residence
Built in 1954
0.27 Acres Lot
$358,700 Zestimate®
$--/sqft
$2,738 Estimated rent
Home value
$358,700
$334,000 - $384,000
$2,738/mo
Zestimate® history
Loading...
Owner options
Explore your selling options
What's special
Welcome home to this super unique property in the conveniently located Ryanwood subdivision on the East side of Fort Worth, with extremely easy access from Highway 30 to Downtown Dallas, Downtown Fort Worth, and Arlington, making it ideal for buyers looking to avoid a lengthy commute. This 3,100+ square foot single-family home features 6 bedrooms (three on the first floor, three on the second), 3 full baths, 1 half bath, a living room, dining room, separate utility room, and an oversized two-car garage with plenty of storage, all situated on a massive 0.25-acre lot with a huge backyard perfect for a large family seeking both interior and exterior space. The kitchen comes equipped with a full walk-in pantry and opens to the living and dining areas. This property is also appealing to rent-by-the-room or co-living investors, as there is additional space to add up to 9 bedrooms, depending on how aggressive the buyer wants to be, given the home’s size. You won’t find anything else priced this well or as unique in this area—come make an offer before someone else does!
Zillow last checked: 8 hours ago
Listing updated: September 08, 2025 at 11:37am
Listed by:
Harrison Sharp 0735232 214-833-8403,
BK Real Estate 972-677-9172
Bought with:
Sylvia Rodriguez
Monument Realty
Source: NTREIS,MLS#: 21009950
Facts & features
Interior
Bedrooms & bathrooms
- Bedrooms: 6
- Bathrooms: 4
- Full bathrooms: 3
- 1/2 bathrooms: 1
Primary bedroom
- Level: Second
- Dimensions: 0 x 0
Bedroom
- Level: First
- Dimensions: 0 x 0
Bedroom
- Level: First
- Dimensions: 0 x 0
Bedroom
- Level: First
- Dimensions: 0 x 0
Bedroom
- Level: Second
- Dimensions: 0 x 0
Bedroom
- Level: Second
- Dimensions: 0 x 0
Dining room
- Level: First
- Dimensions: 0 x 0
Kitchen
- Level: First
- Dimensions: 0 x 0
Living room
- Level: First
- Dimensions: 0 x 0
Heating
- Central, Electric
Cooling
- Central Air, Ceiling Fan(s), Electric
Appliances
- Included: Dishwasher, Electric Cooktop, Disposal, Microwave
- Laundry: Common Area, Washer Hookup, Dryer Hookup, Laundry in Utility Room, In Hall
Features
- Eat-in Kitchen, High Speed Internet, Pantry, Cable TV
- Flooring: Vinyl, Wood
- Has basement: No
- Number of fireplaces: 1
- Fireplace features: Masonry
Interior area
- Total interior livable area: 3,124 sqft
Property
Parking
- Total spaces: 2
- Parking features: Garage, On Site, On Street
- Attached garage spaces: 2
- Has uncovered spaces: Yes
Features
- Levels: Two
- Stories: 2
- Pool features: None
Lot
- Size: 0.27 Acres
Details
- Parcel number: 01122398
Construction
Type & style
- Home type: SingleFamily
- Architectural style: Detached
- Property subtype: Single Family Residence
- Attached to another structure: Yes
Materials
- Foundation: Slab
Condition
- Year built: 1954
Utilities & green energy
- Sewer: Public Sewer
- Water: Public
- Utilities for property: Sewer Available, Water Available, Cable Available
Community & neighborhood
Location
- Region: Fort Worth
- Subdivision: Green Hill Add
Other
Other facts
- Listing terms: Cash,Conventional,FHA,VA Loan
Price history
| Date | Event | Price |
|---|---|---|
| 9/8/2025 | Sold | -- |
Source: NTREIS #21009950 | ||
| 8/19/2025 | Pending sale | $360,000$115/sqft |
Source: NTREIS #21009950 | ||
| 8/13/2025 | Contingent | $360,000$115/sqft |
Source: NTREIS #21009950 | ||
| 7/25/2025 | Listed for sale | $360,000+3.2%$115/sqft |
Source: NTREIS #21009950 | ||
| 6/7/2022 | Listed for rent | $395 |
Source: Zillow Rental Manager | ||
Public tax history
| Year | Property taxes | Tax assessment |
|---|---|---|
| 2024 | $9,240 -5.1% | $411,775 -4.3% |
| 2023 | $9,741 | $430,488 +27.3% |
| 2022 | -- | $338,167 +20.8% |
Find assessor info on the county website
Neighborhood: Handley
Nearby schools
GreatSchools rating
- 3/10East Handley Elementary SchoolGrades: PK-5Distance: 0.5 mi
- 3/10Jean Mcclung Middle SchoolGrades: 6-8Distance: 0.6 mi
- 2/10Eastern Hills High SchoolGrades: 9-12Distance: 1.1 mi
Schools provided by the listing agent
- Elementary: East Handley
- Middle: Jean Mcclung
- High: Eastern Hills
- District: Fort Worth ISD
Source: NTREIS. This data may not be complete. We recommend contacting the local school district to confirm school assignments for this home.
Get a cash offer in 3 minutes
Find out how much your home could sell for in as little as 3 minutes with a no-obligation cash offer.
Estimated market value
$358,700
Get a cash offer in 3 minutes
Find out how much your home could sell for in as little as 3 minutes with a no-obligation cash offer.
Estimated market value
$358,700
