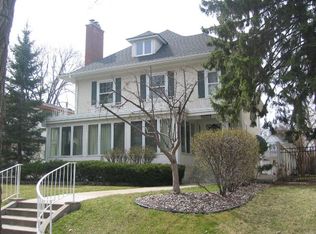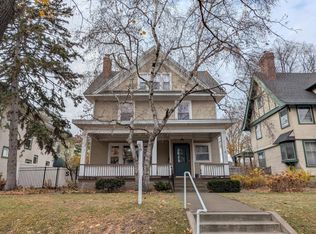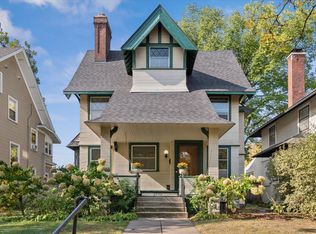Closed
$995,000
2516 Humboldt Ave S, Minneapolis, MN 55405
8beds
6baths
6,580sqft
Triplex
Built in 1905
-- sqft lot
$986,800 Zestimate®
$151/sqft
$1,828 Estimated rent
Home value
$986,800
$908,000 - $1.07M
$1,828/mo
Zestimate® history
Loading...
Owner options
Explore your selling options
What's special
Meticulously maintained triplex in the heart of the desirable East Isles Neighborhood, just steps to Lake of the Isles, Kenwood Park and School, and Hennepin Avenue restaurants and retail. Spacious, well-appointed units with tons of old-world charm, architectural details, and updates throughout. This triplex is a perfect match for an owner-occupant looking to house relatives or subsidize part of their living expense, or a seasoned investor looking for a stable rent roll in a Class A location near the Chain of Lakes. First floor unit is three bedroom, two bath, 1801 finished square feet, and features a 20x10 primary suite with private 3/4 bath, full hallway jacuzzi bath, chef's kitchen, living room, formal dining room, and gorgeous sunroom overlooking lush, no-maintenance clover yard. Second floor unit is three bedroom, two bathroom, 1790 finished square feet, and features a 18x10 primary suite with private full jacuzzi bath, full hallway jacuzzi bath, chef's kitchen, living room, and formal dining room. Third floor unit is two bedroom, one bath, 1324 finished square feet, and includes a 16x15 primary suite, full hallway bath, chef's kitchen, living room, formal dining room, and bonus office for home or work options. Finished basement with community/exercise room, 3/4 bath, laundry room, storage room, and private storage lockers for each floor. Large common patio out back, with courtyard leading to separate four car garage with private stalls for each floor, plus new security lighting and fence! Tons of updates in recent years including new 50-year architectural shingle roof, three AC units, exterior and interior paint, vinyl privacy fence, unit appliances, and common laundry room washer and dryer. An absolute turnkey property in an exceptional location, don't miss this opportunity!
Zillow last checked: 8 hours ago
Listing updated: September 02, 2025 at 01:48pm
Listed by:
Joshua S Sprague 612-501-0252,
Lakes Sotheby's International Realty
Bought with:
Ruth Whitney-Bowe
Coldwell Banker Realty
Source: NorthstarMLS as distributed by MLS GRID,MLS#: 6735364
Facts & features
Interior
Bedrooms & bathrooms
- Bedrooms: 8
- Bathrooms: 6
Heating
- Baseboard, Boiler, Forced Air, Hot Water
Features
- Basement: Drainage System,Finished,Shared Access
Interior area
- Total structure area: 6,580
- Total interior livable area: 6,580 sqft
- Finished area above ground: 5,283
- Finished area below ground: 554
Property
Parking
- Total spaces: 4
- Parking features: Detached, Asphalt, Shared Driveway, Garage Door Opener, Storage
- Garage spaces: 4
- Has uncovered spaces: Yes
- Details: Garage Dimensions (20x40)
Accessibility
- Accessibility features: None
Features
- Levels: More Than 2 Stories
- Patio & porch: Awning(s), Enclosed, Front Porch, Patio
- Fencing: Privacy,Vinyl
Lot
- Size: 7,840 sqft
- Dimensions: 50 x 155
- Features: Near Public Transit, Wooded
Details
- Foundation area: 1944
- Parcel number: 3302924240095
- Zoning description: Residential-Multi-Family
Construction
Type & style
- Home type: MultiFamily
- Property subtype: Triplex
Materials
- Metal Siding, Stucco, Wood Siding, Frame, Stone
- Roof: Age 8 Years or Less,Asphalt
Condition
- Age of Property: 120
- New construction: No
- Year built: 1905
Utilities & green energy
- Electric: Circuit Breakers, 100 Amp Service
- Gas: Natural Gas
- Sewer: City Sewer/Connected
- Water: City Water/Connected
Community & neighborhood
Security
- Security features: Security Lights
Location
- Region: Minneapolis
- Subdivision: Lake Of The Isles Add
Other
Other facts
- Road surface type: Paved
Price history
| Date | Event | Price |
|---|---|---|
| 9/2/2025 | Sold | $995,000$151/sqft |
Source: | ||
| 7/3/2025 | Pending sale | $995,000$151/sqft |
Source: | ||
| 6/18/2025 | Listed for sale | $995,000$151/sqft |
Source: | ||
| 6/2/2025 | Listing removed | $995,000$151/sqft |
Source: | ||
| 5/2/2025 | Listed for sale | $995,000+25.9%$151/sqft |
Source: | ||
Public tax history
| Year | Property taxes | Tax assessment |
|---|---|---|
| 2025 | $18,310 +12.6% | $1,019,100 +1.5% |
| 2024 | $16,265 +5.2% | $1,004,000 |
| 2023 | $15,462 -1.8% | $1,004,000 +6% |
Find assessor info on the county website
Neighborhood: East Isles
Nearby schools
GreatSchools rating
- 6/10Kenwood Elementary SchoolGrades: K-5Distance: 0.6 mi
- 1/10Anwatin Middle Com & Spanish D IGrades: 6-8Distance: 1.5 mi
- 3/10North Academy Senior HighGrades: 9-12Distance: 2.6 mi

Get pre-qualified for a loan
At Zillow Home Loans, we can pre-qualify you in as little as 5 minutes with no impact to your credit score.An equal housing lender. NMLS #10287.
Sell for more on Zillow
Get a free Zillow Showcase℠ listing and you could sell for .
$986,800
2% more+ $19,736
With Zillow Showcase(estimated)
$1,006,536

