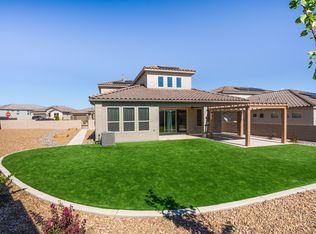Welcome to this sprawling single level home located in the heart of Mariposa featuring an open floorplan, gourmet kitchen with all appliances, granite counters, and a generous island. White cabinets and ceramic tile throughout the home with carpet in bedrooms. 4th bedroom can transition into a private office! 8 ft doors, 9 foot ceilings and ample storage space including oversized laundry room. 3-Panel Sliding glass door leads to covered patio, fully landscaped backyard, and backs a small neighborhood park. Mariposa offers indoor/outdoor pools, fitness center and 2,200 acre nature preserve, with 10 miles of paved and dirt trails for hiking and biking. This home is like new and ready for a new owner!
This property is off market, which means it's not currently listed for sale or rent on Zillow. This may be different from what's available on other websites or public sources.
