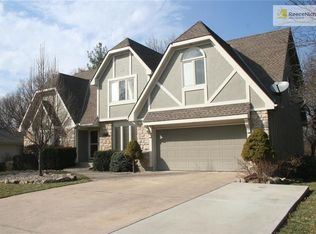Sold
Price Unknown
2516 NW Bent Tree Cir, Lees Summit, MO 64081
4beds
3,205sqft
Single Family Residence
Built in 1987
0.26 Acres Lot
$427,800 Zestimate®
$--/sqft
$2,938 Estimated rent
Home value
$427,800
$385,000 - $475,000
$2,938/mo
Zestimate® history
Loading...
Owner options
Explore your selling options
What's special
Step into this truly unique four bedroom, 2.1 bath home designed for both everyday living and family/holiday gatherings. The expansive 35 x 19 Great Room sets the stage for entertaining. Step out from the Great Room to relax on an outdoor patio. Great Room features a striking wall of built-ins and a cozy fireplace that adds warmth and character. The open floor plan seamlessly connects the Living Room with a fireplace and built-ins to the Great Room and Kitchen, creating an inviting atmosphere. Formal Dining Room could easily be converted to a Home Office. First floor laundry. Upstairs, discover 4 generously sized bedrooms, including an impressive 34 x 15 Primary Suite. The Primary Suite is enhanced by a very cozy dedicated 21 X 15 Multi-Purpose Room, perfect for unwinding or hosting movie or Sunday football games. Could be a perfect nursery if needed. With its abundance of "WOW" factors, this home is sure to impress anyone looking for a blend of style, functionality and comfort in the sought after Bent Tree Bluffs. HOA dues are for HOA and Pool Membership. Bent Tree is so close to shopping, restaurants and entertainment.
Zillow last checked: 8 hours ago
Listing updated: August 27, 2025 at 07:36pm
Listing Provided by:
Linda Mueller 816-729-4476,
ReeceNichols - Lees Summit
Bought with:
Ask Cathy Team
Keller Williams Platinum Prtnr
Source: Heartland MLS as distributed by MLS GRID,MLS#: 2534126
Facts & features
Interior
Bedrooms & bathrooms
- Bedrooms: 4
- Bathrooms: 3
- Full bathrooms: 2
- 1/2 bathrooms: 1
Primary bedroom
- Features: Ceiling Fan(s), Walk-In Closet(s), Wood Floor
- Level: Second
- Dimensions: 34 x 15
Bedroom 2
- Features: Walk-In Closet(s), Wood Floor
- Level: Second
- Dimensions: 14 x 12
Bedroom 3
- Features: Walk-In Closet(s), Wood Floor
- Level: Second
- Dimensions: 11 x 11
Bedroom 4
- Features: Cedar Closet(s), Walk-In Closet(s), Wood Floor
- Level: Second
- Dimensions: 16 x 12
Primary bathroom
- Features: Ceramic Tiles, Separate Shower And Tub, Walk-In Closet(s)
- Level: Second
- Dimensions: 15 x 7
Bathroom 2
- Features: Ceramic Tiles, Shower Over Tub
- Level: Second
Dining room
- Features: Wood Floor
- Level: First
- Dimensions: 11 x 14
Great room
- Features: Built-in Features, Fireplace, Wet Bar, Wood Floor
- Level: First
- Dimensions: 35 x 19
Half bath
- Features: Ceramic Tiles
- Level: First
Kitchen
- Features: Solid Surface Counter, Wood Floor
- Level: First
- Dimensions: 15 x 11
Living room
- Features: Built-in Features, Fireplace, Wood Floor
- Level: First
- Dimensions: 33 x 15
Media room
- Features: Built-in Features, Carpet
- Level: Second
- Dimensions: 21 x 15
Heating
- Natural Gas
Cooling
- Electric
Appliances
- Included: Cooktop, Dishwasher, Disposal, Microwave, Refrigerator, Built-In Oven, Built-In Electric Oven
- Laundry: Laundry Room, Main Level
Features
- Ceiling Fan(s), Custom Cabinets, Painted Cabinets, Stained Cabinets, Vaulted Ceiling(s), Walk-In Closet(s)
- Flooring: Carpet, Tile, Wood
- Doors: Storm Door(s)
- Windows: Window Coverings, Wood Frames
- Basement: Interior Entry,Unfinished,Radon Mitigation System,Sump Pump
- Number of fireplaces: 2
- Fireplace features: Gas, Great Room, Living Room, Fireplace Equip, Fireplace Screen
Interior area
- Total structure area: 3,205
- Total interior livable area: 3,205 sqft
- Finished area above ground: 3,205
- Finished area below ground: 0
Property
Parking
- Total spaces: 2
- Parking features: Attached, Built-In, Garage Faces Side
- Attached garage spaces: 2
Features
- Patio & porch: Patio
- Spa features: Bath
- Fencing: Metal,Partial
Lot
- Size: 0.26 Acres
Details
- Parcel number: 51940040700000000
- Other equipment: Back Flow Device
Construction
Type & style
- Home type: SingleFamily
- Architectural style: Traditional
- Property subtype: Single Family Residence
Materials
- Board & Batten Siding
- Roof: Composition
Condition
- Year built: 1987
Utilities & green energy
- Sewer: Public Sewer
- Water: Public
Community & neighborhood
Location
- Region: Lees Summit
- Subdivision: Bent Tree Bluffs
HOA & financial
HOA
- Has HOA: Yes
- HOA fee: $585 annually
- Amenities included: Pool
Other
Other facts
- Listing terms: Cash,Conventional,FHA,VA Loan
- Ownership: Private
- Road surface type: Paved
Price history
| Date | Event | Price |
|---|---|---|
| 8/27/2025 | Sold | -- |
Source: | ||
| 7/3/2025 | Pending sale | $465,000$145/sqft |
Source: | ||
| 6/23/2025 | Price change | $465,000-7%$145/sqft |
Source: | ||
| 5/7/2025 | Price change | $500,000-6.5%$156/sqft |
Source: | ||
| 4/7/2025 | Price change | $535,000-5.3%$167/sqft |
Source: | ||
Public tax history
| Year | Property taxes | Tax assessment |
|---|---|---|
| 2024 | $6,222 +0.7% | $86,175 |
| 2023 | $6,177 +35.1% | $86,175 +52.2% |
| 2022 | $4,571 -2% | $56,620 |
Find assessor info on the county website
Neighborhood: 64081
Nearby schools
GreatSchools rating
- 6/10Cedar Creek Elementary SchoolGrades: K-5Distance: 1.2 mi
- 7/10Pleasant Lea Middle SchoolGrades: 6-8Distance: 3.3 mi
- 8/10Lee's Summit North High SchoolGrades: 9-12Distance: 3 mi
Schools provided by the listing agent
- Elementary: Cedar Creek
- Middle: Pleasant Lea
- High: Lee's Summit North
Source: Heartland MLS as distributed by MLS GRID. This data may not be complete. We recommend contacting the local school district to confirm school assignments for this home.
Get a cash offer in 3 minutes
Find out how much your home could sell for in as little as 3 minutes with a no-obligation cash offer.
Estimated market value
$427,800
Get a cash offer in 3 minutes
Find out how much your home could sell for in as little as 3 minutes with a no-obligation cash offer.
Estimated market value
$427,800
