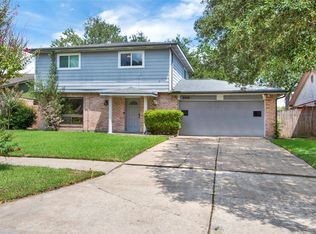5 BEDROOM 3 BATH OPEN FLOOR PLAN WITH 1 BEDROOM & FULL BATH DOWN. KITCHEN HAS GRANITE COUNTER TOPS, RECENT SS GAS COOKTOP, MICROWAVE & DISHWASHER -MAPLE 42 IN. CABINETS, ISLAND, AND STAINLESS REFRIGERATOR INCLUDED. ALL LVT WOOD-LOOK PLANKS OR TILE DOWN - NO CARPET IN HOME! BIG YARD, FORMAL DEN, DINING AND LIVING. HUGE GAME ROOM UP. ROUNDED CORNERS, TILE IN BATHS. DOUBLE PANED WINDOWS, ZONED HVAC, SUN SCREENS, CULTURED STONE FIREPLACE WITH GAS LOG, HUGE PRIMARY BEDROOM, PRIMARY BATH HAS UPDATED FRAMELESS SEPARATE SHOWER AND DOUBLE SINKS - HUGE CLOSET. BIG BACK YARD WITH STORAGE SHED, CCISD SCHOOLS. 'DOUBLE CUL-DE-SAC' STREET & LOT.
Copyright notice - Data provided by HAR.com 2022 - All information provided should be independently verified.
House for rent
$2,900/mo
2516 Royal Terns Ct, League City, TX 77573
5beds
3,116sqft
Price may not include required fees and charges.
Singlefamily
Available now
-- Pets
Electric, zoned, ceiling fan
Electric dryer hookup laundry
2 Attached garage spaces parking
Natural gas, zoned, fireplace
What's special
Big yardFormal denZoned hvacGranite counter topsRounded cornersHuge closetRecent ss gas cooktop
- 12 days
- on Zillow |
- -- |
- -- |
Travel times
Looking to buy when your lease ends?
Consider a first-time homebuyer savings account designed to grow your down payment with up to a 6% match & 4.15% APY.
Facts & features
Interior
Bedrooms & bathrooms
- Bedrooms: 5
- Bathrooms: 3
- Full bathrooms: 3
Rooms
- Room types: Breakfast Nook, Office
Heating
- Natural Gas, Zoned, Fireplace
Cooling
- Electric, Zoned, Ceiling Fan
Appliances
- Included: Dishwasher, Disposal, Microwave, Oven, Range, Refrigerator
- Laundry: Electric Dryer Hookup, Gas Dryer Hookup, Hookups, Washer Hookup
Features
- 1 Bedroom Down - Not Primary BR, Ceiling Fan(s), High Ceilings, Primary Bed - 2nd Floor, Split Plan
- Flooring: Carpet, Laminate, Tile
- Has fireplace: Yes
Interior area
- Total interior livable area: 3,116 sqft
Video & virtual tour
Property
Parking
- Total spaces: 2
- Parking features: Attached, Covered
- Has attached garage: Yes
- Details: Contact manager
Features
- Stories: 2
- Exterior features: 0 Up To 1/4 Acre, 1 Bedroom Down - Not Primary BR, Architecture Style: Traditional, Attached, Cul-De-Sac, Electric Dryer Hookup, Flooring: Laminate, Formal Dining, Formal Living, Gameroom Up, Garage Door Opener, Gas, Gas Dryer Hookup, Heating system: Zoned, Heating: Gas, High Ceilings, Insulated Doors, Insulated/Low-E windows, Lot Features: Cul-De-Sac, 0 Up To 1/4 Acre, Patio/Deck, Pool, Primary Bed - 2nd Floor, Solar Screens, Split Plan, Tennis Court(s), Utility Room, Washer Hookup, Window Coverings
Details
- Parcel number: 200000040024000
Construction
Type & style
- Home type: SingleFamily
- Property subtype: SingleFamily
Condition
- Year built: 2004
Community & HOA
Community
- Features: Tennis Court(s)
HOA
- Amenities included: Tennis Court(s)
Location
- Region: League City
Financial & listing details
- Lease term: Long Term,12 Months
Price history
| Date | Event | Price |
|---|---|---|
| 8/12/2025 | Listed for rent | $2,900$1/sqft |
Source: | ||
| 8/12/2025 | Listing removed | $2,900$1/sqft |
Source: | ||
| 6/30/2025 | Price change | $2,900-3.3%$1/sqft |
Source: | ||
| 4/25/2025 | Price change | $3,000-3.2%$1/sqft |
Source: | ||
| 3/3/2025 | Listed for rent | $3,100+8.8%$1/sqft |
Source: | ||
![[object Object]](https://photos.zillowstatic.com/fp/f36946df2fda0bbea00b75c29dec4d0f-p_i.jpg)
