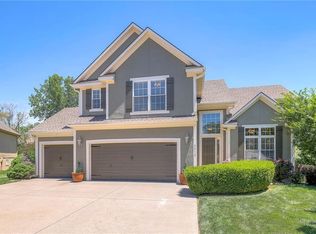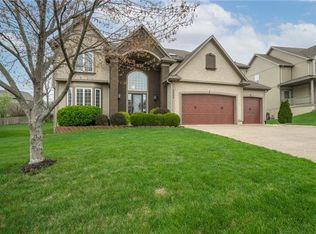Sold
Price Unknown
2516 SW Kenwill Ct, Lees Summit, MO 64082
5beds
3,601sqft
Single Family Residence
Built in 2004
0.29 Acres Lot
$585,400 Zestimate®
$--/sqft
$3,943 Estimated rent
Home value
$585,400
$527,000 - $650,000
$3,943/mo
Zestimate® history
Loading...
Owner options
Explore your selling options
What's special
Stunning 1.5-Story Gem!
Step into a world of modern elegance with this beautifully updated 1.5-story home, where luxury meets comfort in every detail. The open, airy layout welcomes you with a sense of space and light, perfect for both everyday living and effortless entertaining. At the heart of the home, the gorgeously updated kitchen shines with ample counter space, a spacious pantry, and custom finishes that make hosting a breeze.
Convenience is key here—enjoy a luxurious primary suite and a laundry room on the main level, designed for ease and comfort. Upstairs, three generously sized bedrooms await, including one with its own private bath and two sharing a well-appointed Jack-and-Jill bathroom. The finished basement is a true standout, offering a large family room ideal for cozy movie nights or lively game days.
With 5 bedrooms and 4.5 baths, there’s room for everyone to spread out and feel at home. But the magic doesn’t stop inside—step out to your private backyard oasis, where a stunning saltwater pool and a newly updated deck create the perfect retreat for relaxation or entertaining under the stars.
This home has been meticulously cared for, with major upgrades in 2024 including a new roof, Andersen windows, stone veneer, pool deck, and deck, plus a new fence added in 2023. It’s truly move-in ready, waiting for you to start making memories.
Buyer & Buyer's Agent to verify all information including square footage, zoning, taxes & room sizes during the Inspection Period.
Zillow last checked: 8 hours ago
Listing updated: June 16, 2025 at 11:31am
Listing Provided by:
SNP REAL ESTATE GROUP 816-301-7805,
Keller Williams Southland,
Nathan Priest 816-591-0655,
Keller Williams Southland
Bought with:
Rachel Baer, 1772041
Keller Williams KC North
Source: Heartland MLS as distributed by MLS GRID,MLS#: 2531899
Facts & features
Interior
Bedrooms & bathrooms
- Bedrooms: 5
- Bathrooms: 5
- Full bathrooms: 4
- 1/2 bathrooms: 1
Primary bedroom
- Features: All Carpet, Walk-In Closet(s)
- Level: First
- Area: 210 Square Feet
- Dimensions: 14 x 15
Bedroom 2
- Features: All Carpet, Ceiling Fan(s), Shower Only
- Level: Second
- Area: 120 Square Feet
- Dimensions: 10 x 12
Bedroom 3
- Features: Carpet, Ceiling Fan(s), Ceramic Tiles
- Level: Second
- Area: 150 Square Feet
- Dimensions: 10 x 15
Bedroom 4
- Features: Carpet, Ceiling Fan(s), Ceramic Tiles
- Level: Second
- Area: 168 Square Feet
- Dimensions: 14 x 12
Bedroom 5
- Features: All Carpet, Ceiling Fan(s)
- Level: Basement
- Area: 130 Square Feet
- Dimensions: 13 x 10
Primary bathroom
- Features: Ceramic Tiles, Double Vanity, Separate Shower And Tub
- Level: First
- Area: 112 Square Feet
- Dimensions: 16 x 7
Bathroom 1
- Features: Ceramic Tiles, Shower Over Tub
- Level: Second
- Area: 40 Square Feet
- Dimensions: 8 x 5
Bathroom 3
- Features: Shower Only
- Level: Second
- Area: 40 Square Feet
- Dimensions: 10 x 4
Bathroom 4
- Features: Ceramic Tiles, Shower Only
- Level: Basement
- Area: 36 Square Feet
- Dimensions: 9 x 4
Breakfast room
- Level: First
- Area: 143 Square Feet
- Dimensions: 11 x 13
Great room
- Features: All Carpet, Ceiling Fan(s), Fireplace
- Level: First
- Area: 224 Square Feet
- Dimensions: 14 x 16
Half bath
- Level: First
- Area: 30 Square Feet
- Dimensions: 5 x 6
Kitchen
- Features: Granite Counters, Pantry
- Level: First
- Area: 180 Square Feet
- Dimensions: 12 x 15
Recreation room
- Features: All Carpet, Ceiling Fan(s)
- Level: Basement
- Area: 726 Square Feet
- Dimensions: 33 x 22
Sitting room
- Features: All Carpet, Ceramic Tiles
- Level: First
- Area: 143 Square Feet
- Dimensions: 11 x 13
Heating
- Forced Air
Cooling
- Attic Fan, Electric
Appliances
- Included: Dishwasher, Disposal, Microwave, Refrigerator, Free-Standing Electric Oven, Stainless Steel Appliance(s)
- Laundry: Laundry Room, Main Level
Features
- Ceiling Fan(s), Pantry, Vaulted Ceiling(s), Walk-In Closet(s)
- Flooring: Carpet, Tile, Wood
- Doors: Storm Door(s)
- Basement: Basement BR,Daylight,Finished,Sump Pump
- Number of fireplaces: 1
- Fireplace features: Gas, Living Room
Interior area
- Total structure area: 3,601
- Total interior livable area: 3,601 sqft
- Finished area above ground: 2,424
- Finished area below ground: 1,177
Property
Parking
- Total spaces: 3
- Parking features: Attached, Garage Door Opener, Garage Faces Front
- Attached garage spaces: 3
Features
- Patio & porch: Deck, Patio, Porch
- Has private pool: Yes
- Pool features: In Ground
- Spa features: Bath
- Fencing: Privacy,Wood
Lot
- Size: 0.29 Acres
- Features: Cul-De-Sac
Details
- Parcel number: 69230223800000000
Construction
Type & style
- Home type: SingleFamily
- Architectural style: Traditional
- Property subtype: Single Family Residence
Materials
- Stone Veneer, Stucco, Wood Siding
- Roof: Composition
Condition
- Year built: 2004
Utilities & green energy
- Sewer: Public Sewer
- Water: Public
Community & neighborhood
Location
- Region: Lees Summit
- Subdivision: Monarch View
HOA & financial
HOA
- Has HOA: Yes
- HOA fee: $645 annually
- Amenities included: Clubhouse, Party Room, Play Area, Pool, Trail(s)
- Association name: Monarch View HOA
Other
Other facts
- Listing terms: Cash,Conventional,FHA,VA Loan
- Ownership: Private
Price history
| Date | Event | Price |
|---|---|---|
| 6/16/2025 | Sold | -- |
Source: | ||
| 4/29/2025 | Pending sale | $575,000$160/sqft |
Source: | ||
| 4/26/2025 | Contingent | $575,000$160/sqft |
Source: | ||
| 4/24/2025 | Price change | $575,000-2.5%$160/sqft |
Source: | ||
| 4/5/2025 | Price change | $590,000-1.7%$164/sqft |
Source: | ||
Public tax history
| Year | Property taxes | Tax assessment |
|---|---|---|
| 2024 | $5,821 +0.7% | $80,615 |
| 2023 | $5,779 +13.5% | $80,615 +27.8% |
| 2022 | $5,092 -2% | $63,080 |
Find assessor info on the county website
Neighborhood: 64082
Nearby schools
GreatSchools rating
- 7/10Hawthorn Hill Elementary SchoolGrades: K-5Distance: 1.1 mi
- 6/10Summit Lakes Middle SchoolGrades: 6-8Distance: 2.7 mi
- 9/10Lee's Summit West High SchoolGrades: 9-12Distance: 1.7 mi
Schools provided by the listing agent
- Elementary: Hawthorn Hills
- Middle: Summit Lakes
- High: Lee's Summit West
Source: Heartland MLS as distributed by MLS GRID. This data may not be complete. We recommend contacting the local school district to confirm school assignments for this home.
Get a cash offer in 3 minutes
Find out how much your home could sell for in as little as 3 minutes with a no-obligation cash offer.
Estimated market value
$585,400
Get a cash offer in 3 minutes
Find out how much your home could sell for in as little as 3 minutes with a no-obligation cash offer.
Estimated market value
$585,400

