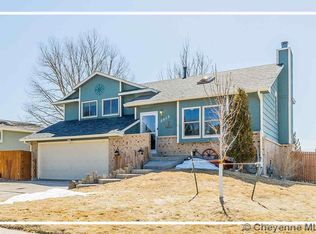Turn key home ready for you to move into! 5 bedroom, 2 bath home with an attached 1-car garage. Updated baths. Beautiful beadboard along the walls. Stainless steel appliances. Newer paint, water heater, air conditioning and humidifier. Large fully fenced backyard with a patio. Gate to backyard is double wide gate for access for RV, boat, trailer, etc. This home is a must see.
This property is off market, which means it's not currently listed for sale or rent on Zillow. This may be different from what's available on other websites or public sources.

