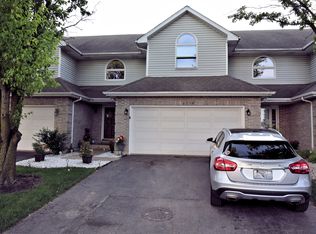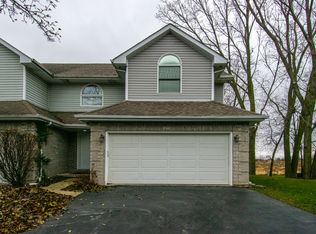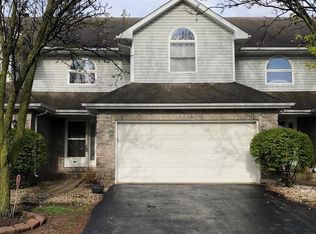Closed
$289,000
2516 Tulip Ln, Crest Hill, IL 60403
3beds
1,686sqft
Townhouse, Single Family Residence
Built in 1994
2,146 Square Feet Lot
$292,600 Zestimate®
$171/sqft
$2,632 Estimated rent
Home value
$292,600
$269,000 - $319,000
$2,632/mo
Zestimate® history
Loading...
Owner options
Explore your selling options
What's special
Enjoy privacy and tranquility in this gorgeous, large townhome-nestled at the end of a quiet dead-end street and backing up to an open field. Freshly updated and meticulously maintained The bright and inviting kitchen features white cabinetry, perfect for everyday cooking or entertaining. The finished basement adds valuable extra living space, while the main living room boasts a cozy wood-burning fireplace with a gas starter. Upstairs, 3 Bedrooms, the spacious master suite offers a walk-in closet and a luxurious master bath with whirlpool tub and double sinks. A lot of home for the money-don't miss this rare opportunity!
Zillow last checked: 8 hours ago
Listing updated: July 16, 2025 at 05:44am
Listing courtesy of:
Andrew Nordstrom 708-733-2588,
RE/MAX Ultimate Professionals
Bought with:
Silvia Sanchez
Right Realty Group
Source: MRED as distributed by MLS GRID,MLS#: 12376233
Facts & features
Interior
Bedrooms & bathrooms
- Bedrooms: 3
- Bathrooms: 3
- Full bathrooms: 2
- 1/2 bathrooms: 1
Primary bedroom
- Features: Flooring (Carpet), Bathroom (Full)
- Level: Second
- Area: 192 Square Feet
- Dimensions: 16X12
Bedroom 2
- Features: Flooring (Carpet)
- Level: Second
- Area: 156 Square Feet
- Dimensions: 13X12
Bedroom 3
- Features: Flooring (Carpet)
- Level: Second
- Area: 110 Square Feet
- Dimensions: 11X10
Family room
- Features: Flooring (Carpet)
- Level: Basement
- Area: 400 Square Feet
- Dimensions: 16X25
Kitchen
- Features: Kitchen (Eating Area-Table Space), Flooring (Wood Laminate)
- Level: Main
- Area: 190 Square Feet
- Dimensions: 19X10
Living room
- Features: Flooring (Wood Laminate)
- Level: Main
- Area: 256 Square Feet
- Dimensions: 16X16
Heating
- Natural Gas, Forced Air
Cooling
- Central Air
Appliances
- Included: Dishwasher, Refrigerator
- Laundry: Main Level
Features
- Cathedral Ceiling(s)
- Flooring: Laminate
- Basement: Partially Finished,Full
- Number of fireplaces: 1
- Fireplace features: Wood Burning, Gas Starter, Living Room
Interior area
- Total structure area: 0
- Total interior livable area: 1,686 sqft
Property
Parking
- Total spaces: 2
- Parking features: Asphalt, Garage Door Opener, On Site, Garage Owned, Attached, Garage
- Attached garage spaces: 2
- Has uncovered spaces: Yes
Accessibility
- Accessibility features: No Disability Access
Features
- Patio & porch: Deck
Lot
- Size: 2,146 sqft
- Dimensions: 29X74
Details
- Parcel number: 0603362100600000
- Special conditions: None
- Other equipment: Ceiling Fan(s), Sump Pump
Construction
Type & style
- Home type: Townhouse
- Property subtype: Townhouse, Single Family Residence
Materials
- Vinyl Siding
- Foundation: Concrete Perimeter
- Roof: Asphalt
Condition
- New construction: No
- Year built: 1994
Utilities & green energy
- Electric: Circuit Breakers
- Sewer: Public Sewer
- Water: Public
Community & neighborhood
Location
- Region: Crest Hill
- Subdivision: Crestbrooke
HOA & financial
HOA
- Has HOA: Yes
- HOA fee: $230 monthly
- Services included: Insurance, Exterior Maintenance, Lawn Care
Other
Other facts
- Listing terms: Conventional
- Ownership: Fee Simple w/ HO Assn.
Price history
| Date | Event | Price |
|---|---|---|
| 7/15/2025 | Sold | $289,000-2.7%$171/sqft |
Source: | ||
| 6/14/2025 | Contingent | $297,000$176/sqft |
Source: | ||
| 5/29/2025 | Listed for sale | $297,000+50%$176/sqft |
Source: | ||
| 8/6/2020 | Sold | $198,000$117/sqft |
Source: | ||
| 7/8/2020 | Pending sale | $198,000$117/sqft |
Source: Keller Williams Infinity #10707067 | ||
Public tax history
| Year | Property taxes | Tax assessment |
|---|---|---|
| 2023 | $4,717 +5.9% | $66,596 +11.3% |
| 2022 | $4,454 +6.2% | $59,812 +7% |
| 2021 | $4,192 +4.6% | $55,899 +5.6% |
Find assessor info on the county website
Neighborhood: 60403
Nearby schools
GreatSchools rating
- 6/10Crystal Lawns Elementary SchoolGrades: K-5Distance: 0.7 mi
- 4/10Timber Ridge Middle SchoolGrades: 6-8Distance: 2.3 mi
- 8/10Plainfield Central High SchoolGrades: 9-12Distance: 4.2 mi
Schools provided by the listing agent
- District: 202
Source: MRED as distributed by MLS GRID. This data may not be complete. We recommend contacting the local school district to confirm school assignments for this home.

Get pre-qualified for a loan
At Zillow Home Loans, we can pre-qualify you in as little as 5 minutes with no impact to your credit score.An equal housing lender. NMLS #10287.
Sell for more on Zillow
Get a free Zillow Showcase℠ listing and you could sell for .
$292,600
2% more+ $5,852
With Zillow Showcase(estimated)
$298,452

