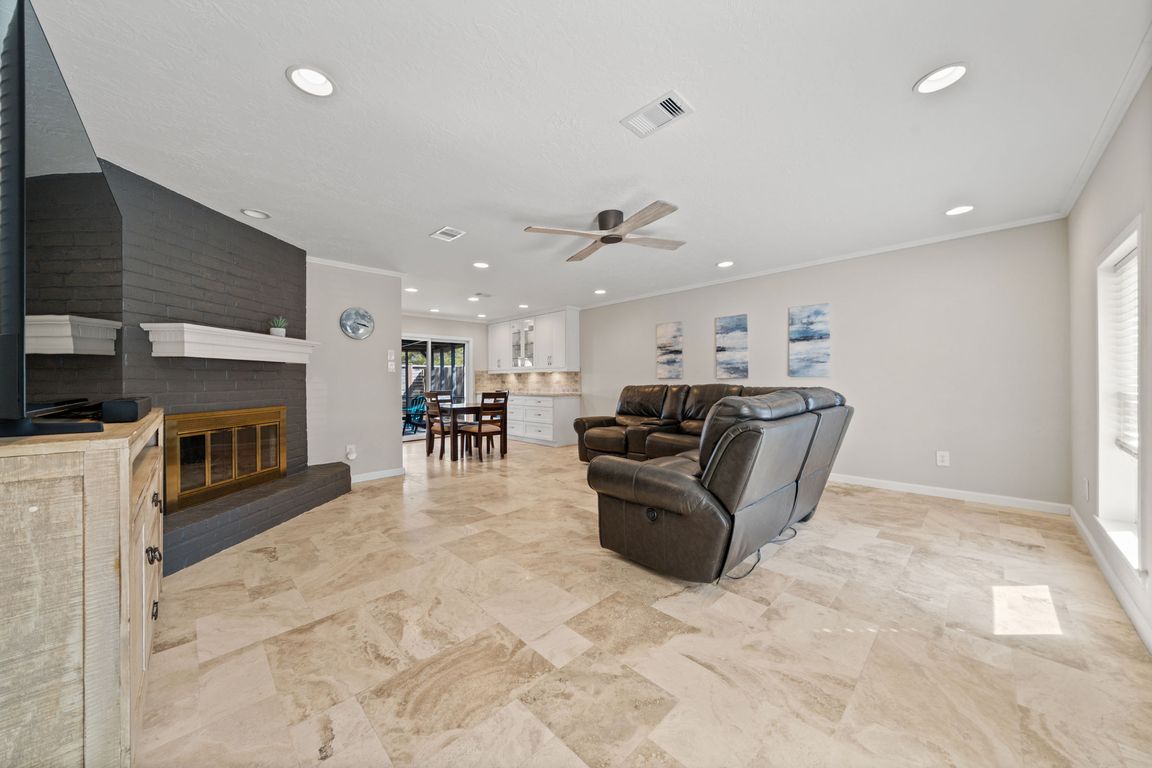
For sale
$250,000
3beds
1,450sqft
2516 Village Circle Dr, Katy, TX 77493
3beds
1,450sqft
Single family residence
Built in 1979
7,200 sqft
2 Attached garage spaces
$172 price/sqft
What's special
Inviting backyardRecessed lightingGranite countertopsDouble-pane windowsFully remodeled kitchenLarge walk in closetCustom cabinetry
Elegant single-story home featuring 3 bedrooms, 2 full bathrooms, and plenty of modern updates! You will find a fully remodeled kitchen and dining area showcasing custom cabinetry, granite countertops, under-cabinet lights, and recessed lighting that continues into the living room, creating a bright and open feel throughout. The spacious primary bedroom ...
- 4 days |
- 1,646 |
- 126 |
Likely to sell faster than
Source: HAR,MLS#: 12891858
Travel times
Living Room
Kitchen
Dining Room
Primary Bedroom
Backyard and Patio
Zillow last checked: 7 hours ago
Listing updated: October 20, 2025 at 09:26am
Listed by:
Mark Dimas 281-861-6199,
Realty Of America, LLC,
Meagan Mcpheeters TREC #0826912 703-839-3850,
Realty Of America, LLC
Source: HAR,MLS#: 12891858
Facts & features
Interior
Bedrooms & bathrooms
- Bedrooms: 3
- Bathrooms: 2
- Full bathrooms: 2
Rooms
- Room types: Utility Room
Primary bathroom
- Features: Primary Bath: Tub/Shower Combo, Secondary Bath(s): Tub/Shower Combo
Kitchen
- Features: Reverse Osmosis, Soft Closing Cabinets, Soft Closing Drawers, Under Cabinet Lighting
Heating
- Electric
Cooling
- Ceiling Fan(s), Electric
Appliances
- Included: ENERGY STAR Qualified Appliances, Refrigerator, Convection Oven, Electric Oven, Microwave, Electric Range, Dishwasher
- Laundry: Electric Dryer Hookup, Washer Hookup
Features
- Crown Molding, En-Suite Bath, Walk-In Closet(s)
- Flooring: Tile, Travertine
- Windows: Insulated/Low-E windows, Window Coverings
- Number of fireplaces: 1
Interior area
- Total structure area: 1,450
- Total interior livable area: 1,450 sqft
Video & virtual tour
Property
Parking
- Total spaces: 2
- Parking features: Attached, Double-Wide Driveway
- Attached garage spaces: 2
Features
- Stories: 1
- Patio & porch: Covered, Patio/Deck, Screened
- Fencing: Back Yard,Full
Lot
- Size: 7,200.47 Square Feet
- Features: Back Yard, Subdivided, 0 Up To 1/4 Acre
Details
- Additional structures: Shed(s)
- Parcel number: 1143240000029
Construction
Type & style
- Home type: SingleFamily
- Architectural style: Traditional
- Property subtype: Single Family Residence
Materials
- Blown-In Insulation, Brick
- Foundation: Slab
- Roof: Composition
Condition
- New construction: No
- Year built: 1979
Utilities & green energy
- Sewer: Public Sewer
- Water: Public
Green energy
- Energy efficient items: Attic Vents, Thermostat, Lighting, HVAC, Other Energy Features
Community & HOA
Community
- Subdivision: Lilac Terrace
Location
- Region: Katy
Financial & listing details
- Price per square foot: $172/sqft
- Tax assessed value: $264,095
- Annual tax amount: $5,142
- Date on market: 10/17/2025
- Listing terms: Assumable 1st Lien,Cash,Conventional,FHA,VA Loan
- Exclusions: Shelves And Workbench In The Garage