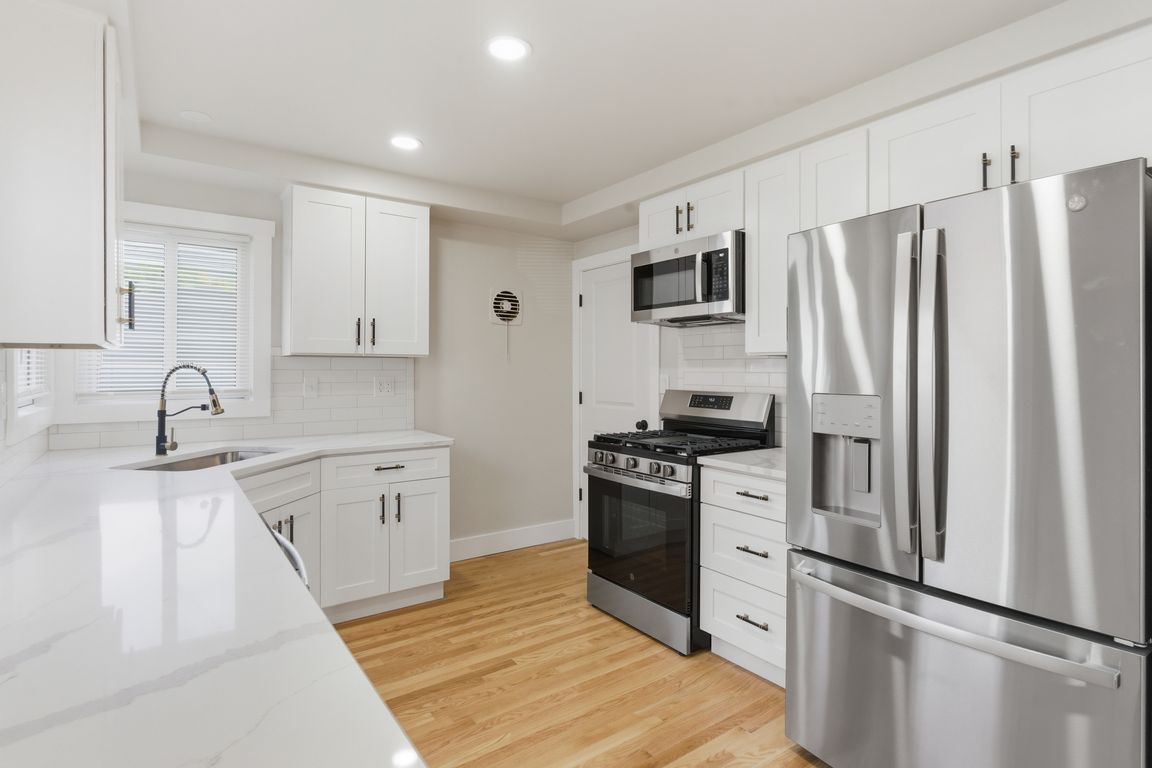Open: Sat 11am-2pm

For sale
$239,900
3beds
1,998sqft
25160 Ronald St, Roseville, MI 48066
3beds
1,998sqft
Single family residence
Built in 1954
6,098 sqft
2 Garage spaces
$120 price/sqft
What's special
Finished basementModernized mechanical systemsRenovated brick ranchCentral air conditioning
Welcome home to this beautifully renovated brick ranch in Roseville! Boasting nearly 2,000 sq. ft. of total living area, including the finished basement, this 3-bedroom, 1.5-bath residence provides comfort, style, and practicality. The main level features a spacious living room filled with natural light, a cozy dining nook, and a contemporary ...
- 4 days |
- 803 |
- 58 |
Likely to sell faster than
Source: Realcomp II,MLS#: 20251042927
Travel times
Living Room
Kitchen
Bedroom
Zillow last checked: 7 hours ago
Listing updated: October 14, 2025 at 05:23am
Listed by:
Norman Campbell 586-541-4000,
Keller Williams Realty-Great Lakes 586-541-4000,
Erick Monzo 586-210-3350,
Keller Williams Realty-Great Lakes
Source: Realcomp II,MLS#: 20251042927
Facts & features
Interior
Bedrooms & bathrooms
- Bedrooms: 3
- Bathrooms: 2
- Full bathrooms: 1
- 1/2 bathrooms: 1
Bedroom
- Level: Entry
- Area: 90
- Dimensions: 10 X 9
Bedroom
- Level: Entry
- Area: 81
- Dimensions: 9 X 9
Bedroom
- Level: Entry
- Area: 110
- Dimensions: 10 X 11
Other
- Level: Entry
Other
- Level: Basement
Other
- Level: Entry
- Area: 72
- Dimensions: 8 X 9
Kitchen
- Level: Entry
- Area: 90
- Dimensions: 10 X 9
Other
- Level: Basement
- Area: 70
- Dimensions: 10 X 7
Living room
- Level: Entry
- Area: 192
- Dimensions: 16 X 12
Heating
- Forced Air, Natural Gas
Cooling
- Ceiling Fans, Central Air
Appliances
- Included: Dishwasher, Free Standing Electric Range, Free Standing Gas Range, Free Standing Refrigerator, Microwave, Stainless Steel Appliances
Features
- Basement: Finished
- Has fireplace: No
Interior area
- Total interior livable area: 1,998 sqft
- Finished area above ground: 999
- Finished area below ground: 999
Property
Parking
- Total spaces: 2
- Parking features: Two Car Garage, Detached
- Garage spaces: 2
Features
- Levels: One
- Stories: 1
- Entry location: GroundLevelwSteps
- Patio & porch: Enclosed, Patio
- Pool features: None
Lot
- Size: 6,098.4 Square Feet
- Dimensions: 50 x 119
Details
- Parcel number: 1420479016
- Special conditions: Short Sale No,Standard
Construction
Type & style
- Home type: SingleFamily
- Architectural style: Ranch
- Property subtype: Single Family Residence
Materials
- Brick
- Foundation: Basement, Brick Mortar, Poured
Condition
- New construction: No
- Year built: 1954
Utilities & green energy
- Sewer: Public Sewer
- Water: Public
Community & HOA
Community
- Subdivision: F C ALEXANDER SUB
HOA
- Has HOA: No
Location
- Region: Roseville
Financial & listing details
- Price per square foot: $120/sqft
- Tax assessed value: $39,507
- Annual tax amount: $2,339
- Date on market: 10/13/2025
- Listing agreement: Exclusive Right To Sell
- Listing terms: Cash,Conventional,FHA,Va Loan