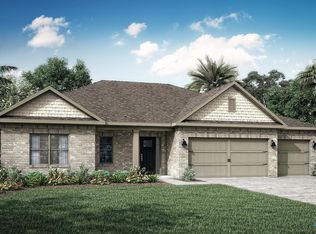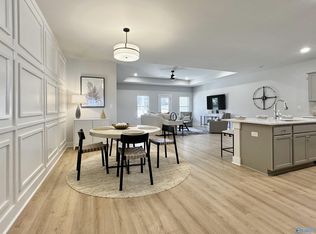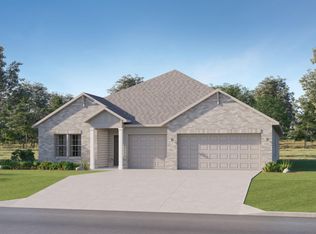Sold for $393,618 on 10/30/25
$393,618
25161 Addlestone Dr, Athens, AL 35613
4beds
2,818sqft
Single Family Residence
Built in ----
0.28 Acres Lot
$393,600 Zestimate®
$140/sqft
$2,120 Estimated rent
Home value
$393,600
$374,000 - $413,000
$2,120/mo
Zestimate® history
Loading...
Owner options
Explore your selling options
What's special
4.25% VA Assumable Loan! Discover modern elegance in this 4-bedroom, 3-bathroom home spanning 2,818 sq ft. The open floor plan seamlessly connects living spaces, making it ideal for both entertaining and everyday living. At the heart of the home, the stylish kitchen boasts a large island, chic tile backsplash, and sleek LVP flooring. Retreat to the spacious bedrooms filled with natural light, and enjoy tastefully designed bathrooms offering supreme comfort. Step outside to a generous backyard oasis, complete with a covered patio overlooking picturesque tree views—perfect for relaxation or gatherings. With its contemporary design and thoughtful layout, this home is move-in ready.
Zillow last checked: 8 hours ago
Listing updated: November 01, 2025 at 07:39am
Listed by:
Chris Hulser-Hoover 256-682-9389,
New Direction Realty Group
Bought with:
, 112379
New Direction Realty Group
Source: ValleyMLS,MLS#: 21880066
Facts & features
Interior
Bedrooms & bathrooms
- Bedrooms: 4
- Bathrooms: 3
- Full bathrooms: 3
Primary bedroom
- Features: 10’ + Ceiling, Ceiling Fan(s), Carpet, Isolate, Recessed Lighting, Smooth Ceiling, Window Cov, Walk-In Closet(s)
- Level: First
- Area: 238
- Dimensions: 17 x 14
Bedroom 2
- Features: 9’ Ceiling, Carpet, Smooth Ceiling, Window Cov, Walk-In Closet(s)
- Level: First
- Area: 169
- Dimensions: 13 x 13
Bedroom 3
- Features: 9’ Ceiling, Carpet, Smooth Ceiling, Window Cov, Walk-In Closet(s)
- Level: First
- Area: 144
- Dimensions: 12 x 12
Bedroom 4
- Features: 9’ Ceiling, Carpet, Smooth Ceiling, Window Cov, Walk-In Closet(s)
- Level: First
- Area: 168
- Dimensions: 14 x 12
Primary bathroom
- Features: 9’ Ceiling, Double Vanity, Recessed Lighting, Smooth Ceiling, Tile, Window Cov, Quartz
- Level: First
- Area: 100
- Dimensions: 10 x 10
Dining room
- Features: 9’ Ceiling, Smooth Ceiling, LVP
- Level: First
- Area: 143
- Dimensions: 13 x 11
Kitchen
- Features: 9’ Ceiling, Eat-in Kitchen, Kitchen Island, Pantry, Recessed Lighting, Smooth Ceiling, LVP, Quartz
- Level: First
- Area: 192
- Dimensions: 16 x 12
Living room
- Features: 10’ + Ceiling, Ceiling Fan(s), Recessed Lighting, Smooth Ceiling, Tray Ceiling(s), Window Cov, LVP
- Level: First
- Area: 400
- Dimensions: 20 x 20
Laundry room
- Features: Smooth Ceiling, Tile
- Level: First
- Area: 30
- Dimensions: 6 x 5
Heating
- Central 1
Cooling
- Central 1
Appliances
- Included: Dishwasher, Disposal, Gas Oven, Microwave
Features
- Open Floorplan
- Has basement: No
- Has fireplace: No
- Fireplace features: None
Interior area
- Total interior livable area: 2,818 sqft
Property
Parking
- Parking features: Garage-Three Car, Garage-Attached, Garage Faces Front, Driveway-Concrete
Features
- Levels: One
- Stories: 1
- Patio & porch: Covered Patio, Front Porch
- Exterior features: Curb/Gutters, Sidewalk
Lot
- Size: 0.28 Acres
- Dimensions: 155 x 80
Construction
Type & style
- Home type: SingleFamily
- Architectural style: Ranch
- Property subtype: Single Family Residence
Materials
- Foundation: Slab
Condition
- New construction: No
Utilities & green energy
- Sewer: Public Sewer
- Water: Public
Community & neighborhood
Community
- Community features: Curbs
Location
- Region: Athens
- Subdivision: Town Mill
HOA & financial
HOA
- Has HOA: Yes
- HOA fee: $400 annually
- Association name: Town Mill
Price history
| Date | Event | Price |
|---|---|---|
| 10/30/2025 | Sold | $393,618+3.6%$140/sqft |
Source: | ||
| 8/20/2025 | Pending sale | $379,900$135/sqft |
Source: | ||
| 6/16/2025 | Listing removed | $379,900$135/sqft |
Source: | ||
| 6/10/2025 | Price change | $379,900+1.3%$135/sqft |
Source: | ||
| 5/20/2025 | Price change | $374,900-3.8%$133/sqft |
Source: | ||
Public tax history
Tax history is unavailable.
Neighborhood: 35613
Nearby schools
GreatSchools rating
- 10/10Creekside Primary SchoolGrades: PK-2Distance: 5.7 mi
- 6/10East Limestone High SchoolGrades: 6-12Distance: 4.1 mi
- 10/10Creekside Elementary SchoolGrades: 1-5Distance: 5.8 mi
Schools provided by the listing agent
- Elementary: Creekside Elementary
- Middle: East Limestone
- High: East Limestone
Source: ValleyMLS. This data may not be complete. We recommend contacting the local school district to confirm school assignments for this home.

Get pre-qualified for a loan
At Zillow Home Loans, we can pre-qualify you in as little as 5 minutes with no impact to your credit score.An equal housing lender. NMLS #10287.
Sell for more on Zillow
Get a free Zillow Showcase℠ listing and you could sell for .
$393,600
2% more+ $7,872
With Zillow Showcase(estimated)
$401,472

