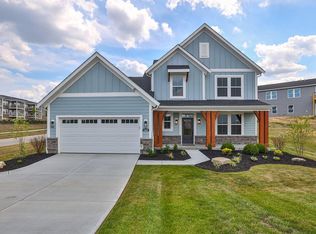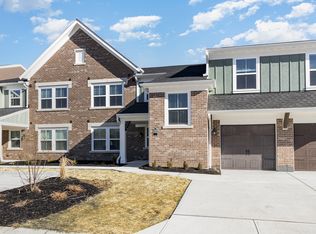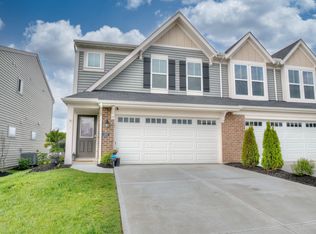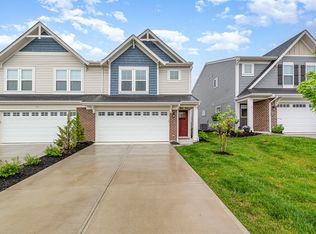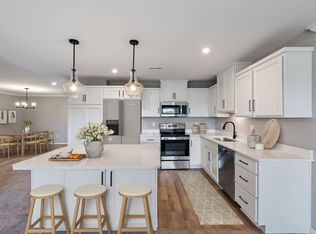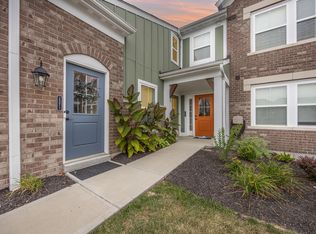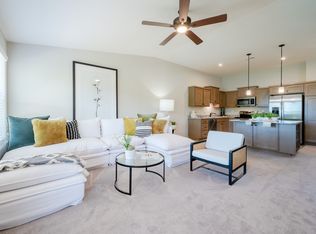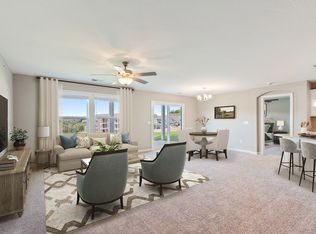Discover elevated condo living surrounded by nature in this stunning Wexner plan, now available in the highly sought-after Siena at Tuscany community.
Set on a premium wooded lot, this top-floor home provides peace, privacy, and picturesque views of the tree canopy ideal for enjoying your morning coffee or winding down on the covered 10x12 deck. Inside, the open-concept design blends style and comfort, highlighted by a chef-inspired kitchen with granite countertops, a spacious island, stainless steel appliances, and upgraded maple cabinetry with soft-close hinges. The bright living room flows effortlessly to the deck, while the formal dining area offers the perfect space for hosting guests or working from home. The owner's suite is a true retreat, complete with a generous walk-in closet and a private en suite bath featuring a walk-in shower.
Life at Siena at Tuscany means resort-style amenities right at your doorstep. Enjoy the clubhouse for social gatherings, relax by the sparkling pool, stay active in the full fitness center, or take advantage of miles of sidewalks perfect for morning jogs or evening strolls.
Sellers are offering a 1year home warranty.
For sale
Price cut: $5K (10/9)
$260,000
2517 Bella Rdg, Fort Mitchell, KY 41017
2beds
1,332sqft
Est.:
Condominium, Residential
Built in 2024
-- sqft lot
$-- Zestimate®
$195/sqft
$232/mo HOA
What's special
Generous walk-in closetFormal dining areaSpacious islandPrivate en suite bathChef-inspired kitchenStainless steel appliancesUpgraded maple cabinetry
- 124 days |
- 126 |
- 4 |
Zillow last checked: 8 hours ago
Listing updated: October 09, 2025 at 05:47am
Listed by:
Brandon Breeden 859-620-6209,
Pivot Realty Group,
Michael Burch 859-620-2060,
Pivot Realty Group
Source: NKMLS,MLS#: 635935
Tour with a local agent
Facts & features
Interior
Bedrooms & bathrooms
- Bedrooms: 2
- Bathrooms: 2
- Full bathrooms: 2
Primary bedroom
- Features: See Remarks
- Level: First
- Area: 180
- Dimensions: 12 x 15
Bedroom 2
- Features: See Remarks
- Level: First
- Area: 120
- Dimensions: 12 x 10
Dining room
- Features: See Remarks
- Level: First
- Area: 169
- Dimensions: 13 x 13
Family room
- Features: See Remarks
- Level: First
- Area: 255
- Dimensions: 15 x 17
Kitchen
- Features: See Remarks
- Level: First
- Area: 110
- Dimensions: 11 x 10
Heating
- Heat Pump, Electric
Cooling
- Central Air
Appliances
- Included: Stainless Steel Appliance(s), Electric Range, Dishwasher, Dryer, Microwave, Washer
Features
- Kitchen Island, Walk-In Closet(s), Open Floorplan, Granite Counters, Breakfast Bar, High Ceilings, Vaulted Ceiling(s)
- Doors: Multi Panel Doors
- Windows: Vinyl Frames
Interior area
- Total structure area: 1,332
- Total interior livable area: 1,332 sqft
Property
Parking
- Parking features: Off Street
Features
- Levels: One
- Stories: 1
- Patio & porch: Covered, Deck
- Exterior features: Balcony
Details
- Parcel number: 8440002402.33
- Zoning description: Residential
Construction
Type & style
- Home type: Condo
- Architectural style: Contemporary
- Property subtype: Condominium, Residential
- Attached to another structure: Yes
Materials
- Brick, Concrete, Vinyl Siding
- Foundation: Poured Concrete
- Roof: Shingle
Condition
- Existing Structure
- New construction: No
- Year built: 2024
Utilities & green energy
- Sewer: Public Sewer
- Water: Public
Community & HOA
HOA
- Has HOA: Yes
- Amenities included: Parking, Landscaping, Playground, Pool, Clubhouse, Fitness Center
- Services included: Association Fees, Maintenance Grounds, Snow Removal
- HOA fee: $187 monthly
- Second HOA fee: $135 quarterly
Location
- Region: Fort Mitchell
Financial & listing details
- Price per square foot: $195/sqft
- Date on market: 9/3/2025
- Cumulative days on market: 179 days
Estimated market value
Not available
Estimated sales range
Not available
Not available
Price history
Price history
| Date | Event | Price |
|---|---|---|
| 10/9/2025 | Price change | $260,000-1.9%$195/sqft |
Source: | ||
| 9/3/2025 | Listed for sale | $265,000-3.6%$199/sqft |
Source: | ||
| 9/2/2025 | Listing removed | $275,000$206/sqft |
Source: | ||
| 7/10/2025 | Listed for sale | $275,000$206/sqft |
Source: | ||
Public tax history
Public tax history
Tax history is unavailable.BuyAbility℠ payment
Est. payment
$1,783/mo
Principal & interest
$1250
HOA Fees
$232
Other costs
$301
Climate risks
Neighborhood: 41017
Nearby schools
GreatSchools rating
- 5/10Summit View AcademyGrades: PK-8Distance: 3 mi
- 6/10Scott High SchoolGrades: 9-12Distance: 0.6 mi
Schools provided by the listing agent
- Elementary: Summit View Elementary
- Middle: Summit View Middle School
- High: Scott High
Source: NKMLS. This data may not be complete. We recommend contacting the local school district to confirm school assignments for this home.
- Loading
- Loading
