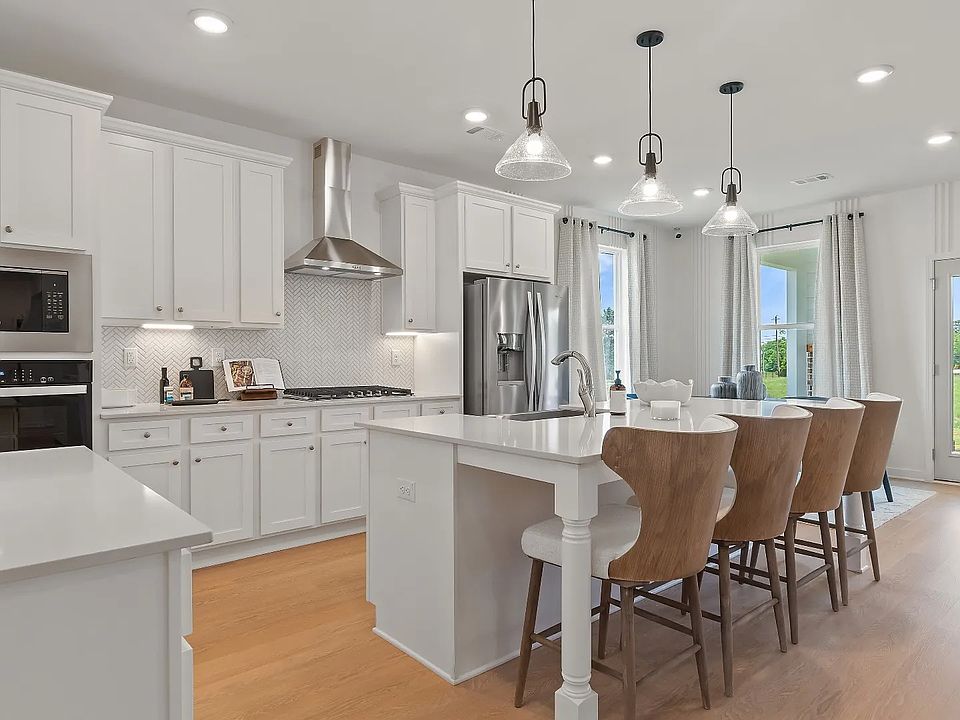Open concept gourmet kitchen opens to breakfast area and family room. Flexible space on the main level for a study or guest bedroom. Dining room with coffered ceilings. Primary suite with an expansive walk-in closet, two separate vanities, linen closet, soaking tub and oversized shower in primary bathroom. Upper level loft is perfect for entertaining guests.
New construction
Special offer
$604,993
2517 Cadenza Cir, Dacula, GA 30019
5beds
4,008sqft
Single Family Residence
Built in 2025
-- sqft lot
$602,800 Zestimate®
$151/sqft
$-- HOA
Newly built
No waiting required — this home is brand new and ready for you to move in.
- 67 days |
- 113 |
- 9 |
Zillow last checked: 23 hours ago
Listing updated: 23 hours ago
Listed by:
DRB Homes
Source: DRB Homes
Travel times
Schedule tour
Select your preferred tour type — either in-person or real-time video tour — then discuss available options with the builder representative you're connected with.
Facts & features
Interior
Bedrooms & bathrooms
- Bedrooms: 5
- Bathrooms: 4
- Full bathrooms: 4
Interior area
- Total interior livable area: 4,008 sqft
Video & virtual tour
Property
Parking
- Total spaces: 2
- Parking features: Garage
- Garage spaces: 2
Features
- Levels: 2.0
- Stories: 2
Details
- Parcel number: R5325369
Construction
Type & style
- Home type: SingleFamily
- Property subtype: Single Family Residence
Condition
- New Construction
- New construction: Yes
- Year built: 2025
Details
- Builder name: DRB Homes
Community & HOA
Community
- Subdivision: Adagio
HOA
- Has HOA: Yes
Location
- Region: Dacula
Financial & listing details
- Price per square foot: $151/sqft
- Date on market: 7/30/2025
About the community
PoolTrails
Welcome to Adagio, Dacula's only 4-sided Brick Home community with Resort Amenities just 3 miles to Hwy 316. Don't miss your chance to live in Adagio as limited homesites are left in Phase II of this exceptional community in Dacula, GA. Explore our all-new home designs, including our most popular floor plan, The Clarity.
Experience the pinnacle of modern Southern living with elegant two-story homes featuring full brick exteriors, 2-3 car garages, and thoughtfully designed interiors. Enjoy open-concept layouts with spacious kitchens, oversized islands, stainless steel appliances, and expansive living areas perfect for entertaining. Options include ensuite bedrooms, media rooms, lofts, and flexible spaces designed to fit your evolving lifestyle.
Adagio brings resort-style amenities right to your doorstep, including a refreshing pool with cabana, walking trail, and a community garden complete with a cozy fire pit.
Perfectly situated near Hwy 316 and I-85, Adagio offers effortless commutes to Atlanta, Athens, Stone Mountain, and Conyers, while keeping you close to shopping and dining in downtown Dacula and Lawrenceville.
Don't miss your final chance to own in Dacula's only community with 4-sided brick homes and luxury amenities. Visit Adagio today and step into a lifestyle defined by comfort, charm, and connection.
Limited Time 3.99% Rate from Movement Mortgage!
Now offering a 3.99% Rate from Movement Mortgage on Select Quick Move-in Homes for a Limited Time! Don't wait! Meet with a sales consultant to learn more details.Source: DRB Homes

