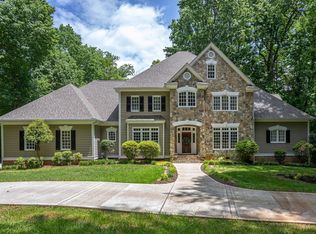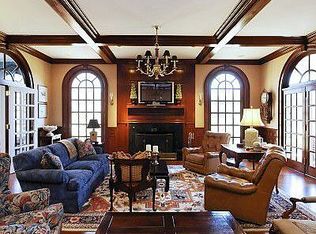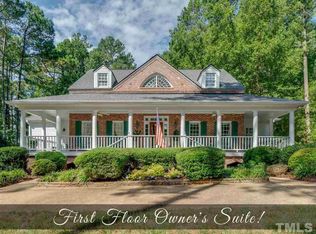Sold for $935,000 on 03/13/23
$935,000
2517 Canonbie Ln, Wake Forest, NC 27587
4beds
4,513sqft
Single Family Residence, Residential
Built in 2005
1.76 Acres Lot
$1,013,800 Zestimate®
$207/sqft
$4,667 Estimated rent
Home value
$1,013,800
$953,000 - $1.08M
$4,667/mo
Zestimate® history
Loading...
Owner options
Explore your selling options
What's special
Beautiful executive home on approx. 2 acres with Private Wooded Lot! Home has 2 master BR, 1 on 1st, 1 on 2nd! 3 car garage w/ circular driveway!! 3rd fl. rec room/ teenage suite w/ full bath + media room w/ projector!. 2 story LR offers stunning stone see thru fireplace to separate keeping area & breakfast nook. Kitchen boasts Granite counters, SS appliances, & pantry! 2 laundry rooms! New carpets throughout. Screened porch overlooks Spacious, Pool Ready Backyard!
Zillow last checked: 8 hours ago
Listing updated: October 27, 2025 at 07:48pm
Listed by:
Ida Terbet 919-846-3212,
Coldwell Banker HPW
Bought with:
Angie Cole, 254201
A Cole Realty LLC
Source: Doorify MLS,MLS#: 2490373
Facts & features
Interior
Bedrooms & bathrooms
- Bedrooms: 4
- Bathrooms: 5
- Full bathrooms: 4
- 1/2 bathrooms: 1
Heating
- Electric, Forced Air, Heat Pump, Natural Gas
Cooling
- Central Air, Heat Pump, Zoned
Appliances
- Included: Dishwasher, Double Oven, Electric Cooktop, Gas Water Heater, Microwave, Plumbed For Ice Maker, Self Cleaning Oven
- Laundry: Laundry Room, Main Level, Multiple Locations, Upper Level
Features
- Apartment/Suite, Bathtub/Shower Combination, Bookcases, Ceiling Fan(s), Eat-in Kitchen, Entrance Foyer, Granite Counters, High Ceilings, Pantry, Master Downstairs, Room Over Garage, Second Primary Bedroom, Separate Shower, Shower Only, Smooth Ceilings, Soaking Tub, Storage, Tray Ceiling(s), Walk-In Closet(s), Whirlpool Tub
- Flooring: Carpet, Ceramic Tile, Hardwood
- Windows: Insulated Windows
- Basement: Crawl Space
- Number of fireplaces: 1
- Fireplace features: Family Room, Gas, Gas Log, Living Room, Prefabricated
Interior area
- Total structure area: 4,513
- Total interior livable area: 4,513 sqft
- Finished area above ground: 4,513
- Finished area below ground: 0
Property
Parking
- Total spaces: 3
- Parking features: Attached, Circular Driveway, Concrete, Driveway, Garage, Garage Door Opener, Garage Faces Front, Garage Faces Side, Parking Pad
- Attached garage spaces: 3
Accessibility
- Accessibility features: Accessible Doors, Level Flooring
Features
- Levels: One and One Half, Two
- Patio & porch: Porch, Screened
- Exterior features: Rain Gutters
- Has view: Yes
Lot
- Size: 1.76 Acres
- Dimensions: 452 x 175 x 439 x 102 x 76
- Features: Cul-De-Sac, Hardwood Trees, Landscaped, Wooded
Details
- Parcel number: 1831780618
- Zoning: R-40W
Construction
Type & style
- Home type: SingleFamily
- Architectural style: Traditional, Transitional
- Property subtype: Single Family Residence, Residential
Materials
- Fiber Cement, Stone
Condition
- New construction: No
- Year built: 2005
Details
- Builder name: Triangle Classic Homes
Utilities & green energy
- Sewer: Septic Tank
- Water: Well
- Utilities for property: Cable Available
Community & neighborhood
Location
- Region: Wake Forest
- Subdivision: Canonbie
HOA & financial
HOA
- Has HOA: Yes
- HOA fee: $170 annually
Price history
| Date | Event | Price |
|---|---|---|
| 3/13/2023 | Sold | $935,000$207/sqft |
Source: | ||
| 1/26/2023 | Contingent | $935,000$207/sqft |
Source: | ||
| 1/19/2023 | Listed for sale | $935,000+92.8%$207/sqft |
Source: | ||
| 2/3/2015 | Sold | $485,000-9.3%$107/sqft |
Source: | ||
| 1/5/2015 | Pending sale | $535,000$119/sqft |
Source: Fonville Morisey Realty #1981305 | ||
Public tax history
| Year | Property taxes | Tax assessment |
|---|---|---|
| 2025 | $5,363 +3% | $835,374 |
| 2024 | $5,208 +23.2% | $835,374 +54.8% |
| 2023 | $4,227 +7.9% | $539,521 |
Find assessor info on the county website
Neighborhood: 27587
Nearby schools
GreatSchools rating
- 8/10Richland Creek Elementary SchoolGrades: PK-5Distance: 1.3 mi
- 4/10Wake Forest Middle SchoolGrades: 6-8Distance: 3 mi
- 7/10Wake Forest High SchoolGrades: 9-12Distance: 1.5 mi
Schools provided by the listing agent
- Elementary: Wake - Richland Creek
- Middle: Wake - Wake Forest
- High: Wake - Wake Forest
Source: Doorify MLS. This data may not be complete. We recommend contacting the local school district to confirm school assignments for this home.
Get a cash offer in 3 minutes
Find out how much your home could sell for in as little as 3 minutes with a no-obligation cash offer.
Estimated market value
$1,013,800
Get a cash offer in 3 minutes
Find out how much your home could sell for in as little as 3 minutes with a no-obligation cash offer.
Estimated market value
$1,013,800


