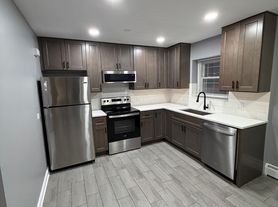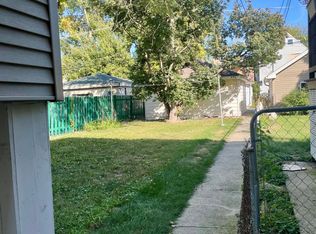Classic Chicago Brick Octagon Bungalow with spacious second floor addition. Interior includes 4 bedrooms and 3.5 bathrooms spread across 3 levels of living space. The grand side facing entrance leads to the 1st floor which highlights a bright and airy living room with oak hardwood floors, stained glass windows, and fireplace. The semi-open layout leads through the formal dining area to a large contemporary kitchen with additional dining/living space, mud room, and a shelved pantry. There is also 1 large bedroom with ample closet space on the main floor. The 2nd floor presents 3 additional bedrooms and a full shared bath. The huge master suite offers a beautiful bay window, large walk in closet, and spacious en suite bathroom with a full shower and jacuzzi tub. Laundry hook ups are located conveniently on the 2nd level. The lower level boosts loads of potential with nearly 1200 sq feet of added living space; 1 bath and a additional modern kitchen. Perfect for related living and/or entertaining. The backyard features a nice-size deck (newly Painted) off the back of the house and ample exterior parking, plus additional storage shed. There is almost too much to list here. Central AC, 200 Amp electrical service with roof mounted solar panels, and much more! This is a large home with many amenities that is located in the heart of Berwyn; near shopping, schools, and transportation. Everything you could ask for - Book your appointment today.
House for rent
$4,000/mo
2517 Clinton Ave, Berwyn, IL 60402
4beds
2,381sqft
Price may not include required fees and charges.
Single family residence
Available now
No pets
Central air
-- Laundry
Other parking
Natural gas, forced air
What's special
Large contemporary kitchenSpacious second floor additionMud roomBeautiful bay windowFormal dining areaAdditional modern kitchenNice-size deck
- 24 days |
- -- |
- -- |
Travel times
Looking to buy when your lease ends?
Consider a first-time homebuyer savings account designed to grow your down payment with up to a 6% match & a competitive APY.
Facts & features
Interior
Bedrooms & bathrooms
- Bedrooms: 4
- Bathrooms: 3
- Full bathrooms: 3
Heating
- Natural Gas, Forced Air
Cooling
- Central Air
Features
- Walk In Closet
Interior area
- Total interior livable area: 2,381 sqft
Property
Parking
- Parking features: Other
- Details: Contact manager
Features
- Exterior features: Heating system: Forced Air, Heating: Gas, High Ceilings, In-Law Floorplan, Walk In Closet
Details
- Parcel number: 1630115007
Construction
Type & style
- Home type: SingleFamily
- Property subtype: Single Family Residence
Condition
- Year built: 1930
Community & HOA
Location
- Region: Berwyn
Financial & listing details
- Lease term: Contact For Details
Price history
| Date | Event | Price |
|---|---|---|
| 10/8/2025 | Listed for rent | $4,000$2/sqft |
Source: Zillow Rentals | ||
| 10/7/2025 | Listing removed | $4,000$2/sqft |
Source: MRED as distributed by MLS GRID #12440498 | ||
| 10/3/2025 | Sold | $460,000$193/sqft |
Source: | ||
| 8/21/2025 | Contingent | $460,000$193/sqft |
Source: | ||
| 8/8/2025 | Listed for sale | $460,000-1.1%$193/sqft |
Source: | ||

