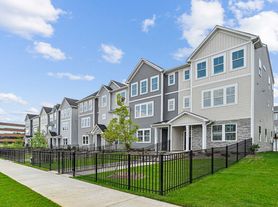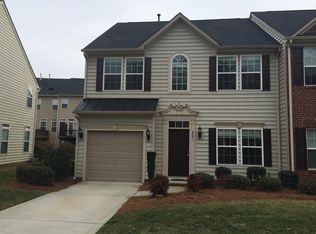Welcome to a beautifully maintained townhome nestled in the desirableEnclave at City Parkneighborhood of Charlotte. This spacious 3-bedroom, 2.5-bath home offers 1,618 sq ft of stylish living space with thoughtful upgrades throughout. Interior Features includes, open-concept layout with EVP flooring on the main level. Gourmet kitchen featuring light gray cabinetry, white granite countertops, stainless steel appliances, and a dual-door oven. Upstairs loft ideal for a home office or second lounge. Primary suite with walk-in closet, dual vanities, and walk-in shower. Convenient upstairs laundry room.
Exterior & Amenities includes, private backyard backing up to a wooded area. Attached two-car garage. Quiet, walkable community just 6 miles from Uptown Charlotte
Location Highlights: Close to major highways, farmers market, shopping, dining, and schools in the Charlotte-Mecklenburg district. 10 min drive to uptown. Enjoy suburban tranquility with urban convenience. Each applicant ov...
Townhouse for rent
$2,099/mo
2517 Greenmarket Dr, Charlotte, NC 28217
3beds
1,618sqft
Price may not include required fees and charges.
Townhouse
Available now
-- Pets
Air conditioner, ceiling fan
In unit laundry
Garage parking
-- Heating
What's special
Stylish living spaceGourmet kitchenWalk-in showerPrivate backyardAttached two-car garageDual-door ovenPrimary suite
- 4 days
- on Zillow |
- -- |
- -- |
Travel times
Renting now? Get $1,000 closer to owning
Unlock a $400 renter bonus, plus up to a $600 savings match when you open a Foyer+ account.
Offers by Foyer; terms for both apply. Details on landing page.
Facts & features
Interior
Bedrooms & bathrooms
- Bedrooms: 3
- Bathrooms: 2
- Full bathrooms: 2
Cooling
- Air Conditioner, Ceiling Fan
Appliances
- Included: Dishwasher, Disposal, Dryer, Microwave, Refrigerator, Washer
- Laundry: In Unit
Features
- Ceiling Fan(s), Double Vanity, Large Closets, Storage, Walk In Closet
- Flooring: Carpet, Tile
- Windows: Skylight(s)
Interior area
- Total interior livable area: 1,618 sqft
Video & virtual tour
Property
Parking
- Parking features: Garage
- Has garage: Yes
- Details: Contact manager
Features
- Exterior features: Walk In Closet
Details
- Parcel number: 14314204
Construction
Type & style
- Home type: Townhouse
- Property subtype: Townhouse
Community & HOA
Location
- Region: Charlotte
Financial & listing details
- Lease term: 12 months
Price history
| Date | Event | Price |
|---|---|---|
| 9/24/2025 | Listed for rent | $2,099-4.6%$1/sqft |
Source: Zillow Rentals | ||
| 9/12/2025 | Listing removed | $2,200$1/sqft |
Source: Zillow Rentals | ||
| 8/6/2025 | Price change | $2,200-2.2%$1/sqft |
Source: Zillow Rentals | ||
| 7/4/2025 | Listed for rent | $2,250-2%$1/sqft |
Source: Zillow Rentals | ||
| 9/2/2023 | Listing removed | -- |
Source: Zillow Rentals | ||

