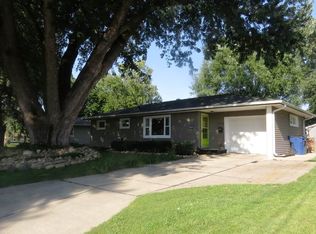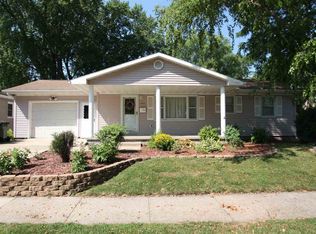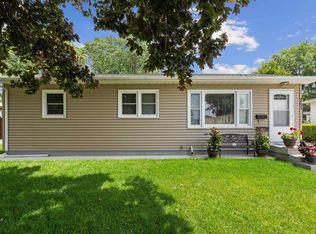Sold for $143,000 on 02/06/23
$143,000
2517 Kate St, Waterloo, IA 50701
3beds
1,181sqft
Single Family Residence
Built in 1962
9,583.2 Square Feet Lot
$180,900 Zestimate®
$121/sqft
$1,141 Estimated rent
Home value
$180,900
$170,000 - $192,000
$1,141/mo
Zestimate® history
Loading...
Owner options
Explore your selling options
What's special
Classic Ranch Style Home! Very well maintained one owner home in Martin Heights neighborhood. Not far from Irv Warren Gold Course and just 6 minute drive to hwy 20. This home has three bedrooms and one full bath. There are lovely hardwood floors in the bedrooms. The carpet in the living room is neutral color, newer and in excellent condition. The eat-in kitchen has lots of cupboard space and appliances are included. The lower level is partially finished, would make a nice family room or large home office. Also in lower level is plenty of storage space, some built in shelving and laundry hook ups. The attached one stall garage leads into the kitchen and is handy for bringing in the shopping in the cold winter days. You get almost a quarter acre yard (0.22 acre) with room for gardening and summer fun. This one owner home has some retro features ready for you to enjoy and great bones if you prefer to modernize. Call your REALTOR® to make an appointment to tour.
Zillow last checked: 8 hours ago
Listing updated: August 05, 2024 at 01:43pm
Listed by:
Robin Shrader 319-231-2590,
Century 21 Signature Real Estate - Cedar Falls,
Karen Bobst 319-230-7551,
Century 21 Signature Real Estate - Cedar Falls
Bought with:
Jennie Plummer, S58524
Oakridge Real Estate
Source: Northeast Iowa Regional BOR,MLS#: 20225505
Facts & features
Interior
Bedrooms & bathrooms
- Bedrooms: 3
- Bathrooms: 1
- Full bathrooms: 1
Other
- Level: Upper
Other
- Level: Main
Other
- Level: Lower
Kitchen
- Level: Main
Living room
- Level: Main
Heating
- Forced Air
Cooling
- Central Air
Features
- Basement: Unfinished
- Has fireplace: No
- Fireplace features: None
Interior area
- Total interior livable area: 1,181 sqft
- Finished area below ground: 175
Property
Parking
- Total spaces: 1
- Parking features: 1 Stall, Attached Garage
- Has attached garage: Yes
- Carport spaces: 1
Lot
- Size: 9,583 sqft
- Dimensions: 33x125
Details
- Parcel number: 891333406032
- Zoning: R-1
- Special conditions: Standard
Construction
Type & style
- Home type: SingleFamily
- Property subtype: Single Family Residence
Materials
- Wood Siding
- Roof: Asphalt
Condition
- Year built: 1962
Utilities & green energy
- Sewer: Public Sewer
- Water: Public
Community & neighborhood
Location
- Region: Waterloo
Price history
| Date | Event | Price |
|---|---|---|
| 2/6/2023 | Sold | $143,000-7.7%$121/sqft |
Source: | ||
| 12/28/2022 | Pending sale | $155,000$131/sqft |
Source: | ||
| 12/5/2022 | Listed for sale | $155,000$131/sqft |
Source: | ||
Public tax history
| Year | Property taxes | Tax assessment |
|---|---|---|
| 2024 | $2,663 +0.3% | $150,930 +5% |
| 2023 | $2,656 +2.8% | $143,690 +10.7% |
| 2022 | $2,583 +7.7% | $129,790 |
Find assessor info on the county website
Neighborhood: 50701
Nearby schools
GreatSchools rating
- 5/10Kingsley Elementary SchoolGrades: K-5Distance: 1.2 mi
- 6/10Hoover Middle SchoolGrades: 6-8Distance: 1.4 mi
- 3/10West High SchoolGrades: 9-12Distance: 1.7 mi
Schools provided by the listing agent
- Elementary: Kingsley Elementary
- Middle: Hoover Intermediate
- High: West High
Source: Northeast Iowa Regional BOR. This data may not be complete. We recommend contacting the local school district to confirm school assignments for this home.

Get pre-qualified for a loan
At Zillow Home Loans, we can pre-qualify you in as little as 5 minutes with no impact to your credit score.An equal housing lender. NMLS #10287.


