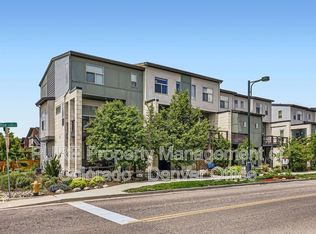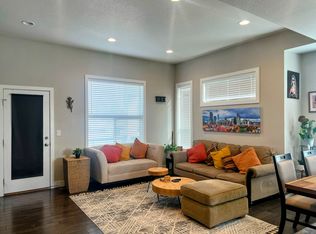Sold for $531,500 on 04/01/24
$531,500
2517 MOLINE Street, Aurora, CO 80010
2beds
1,348sqft
Townhouse
Built in 2018
871.2 Square Feet Lot
$454,000 Zestimate®
$394/sqft
$2,226 Estimated rent
Home value
$454,000
$431,000 - $477,000
$2,226/mo
Zestimate® history
Loading...
Owner options
Explore your selling options
What's special
CONTEMPORARY 2018 THRIVE 3-STORY TOWNHOME SHOWS LIKE NEW, WITH MODERN FINISHES TOP TO BOTTOM*MAIN FLOOR FEATURES HIGH CEILINGS, SUN-FILLED OPEN FLOOR PLAN, CHEF'S KITCHEN W/ QUARTZ COUNTERTOPS, STAINLESS APPLIANCES, GAS STOVE, TONS OF CABINET STORAGE*EAT-IN DINING AREA TRANSITIONS TO FAMILY ROOM & SPACIOUS DECK FOR EASY OUTDOOR ENTERTAINING*CONVENIENT HALF BATH COMPLETES MAIN FLOOR*UPSTAIRS ARE 2 GENEROUS SIZED BEDROOMS W/ UPDATED PRIVATE ENSUITE BATHROOMS: BEDROOM 1 HAS LARGE WALK-IN CLOSET & FRAMELESS SHOWER, BEDROOM 2 HAS SHOWER/TUB & MOUNTAIN VIEWS*LOWER LEVEL HAS INVITING COVERED PORCH, LAUNDRY ROOM, & 2 CAR GARAGE*CENTRAL PARK NEIGHBORHOOD HAS SOMETHING FOR EVERYONE, INCLUDING GREAT ACCESS TO TRAILS, PARKS, POOLS, FARMERS MARKET, CONCERTS, MOVIES IN THE PARK, RESTAURANTS & SHOPPING*MINUTES TO LIGHT RAIL, STANLEY MARKETPLACE, ANSCHUTZ MEDICAL CENTER, & MORE*THIS IS THE ONE!
WASHER/DRYER, FAMILY ROOM TV & MOUNT, FLOATING SHELVES IN DINING ROOM, BIKE RIKE IN GARAGE ALL INCLUDED
Zillow last checked: 8 hours ago
Listing updated: October 01, 2024 at 10:57am
Listed by:
Sheila Gossen 720-245-6200 sheila.gossen@gmail.com,
HomeSmart
Bought with:
Amy Koldyke, 100091408
Realty One Group Elevations, LLC
Jennifer Mell, 100091395
Realty One Group Elevations, LLC
Source: REcolorado,MLS#: 7727426
Facts & features
Interior
Bedrooms & bathrooms
- Bedrooms: 2
- Bathrooms: 3
- Full bathrooms: 1
- 3/4 bathrooms: 1
- 1/2 bathrooms: 1
- Main level bathrooms: 1
Bedroom
- Level: Upper
Bedroom
- Level: Upper
Bathroom
- Level: Main
Bathroom
- Level: Upper
Bathroom
- Level: Upper
Family room
- Level: Main
Kitchen
- Level: Main
Heating
- Forced Air
Cooling
- Central Air
Appliances
- Included: Dishwasher, Disposal, Dryer, Microwave, Oven, Range, Range Hood, Refrigerator, Tankless Water Heater, Washer
- Laundry: In Unit
Features
- High Ceilings, High Speed Internet, Open Floorplan, Quartz Counters, Smoke Free, Walk-In Closet(s)
- Flooring: Carpet, Tile, Wood
- Windows: Double Pane Windows
- Has basement: No
- Common walls with other units/homes: No One Above,No One Below,2+ Common Walls
Interior area
- Total structure area: 1,348
- Total interior livable area: 1,348 sqft
- Finished area above ground: 1,348
Property
Parking
- Total spaces: 2
- Parking features: Dry Walled
- Attached garage spaces: 2
Features
- Levels: Three Or More
- Entry location: Ground
- Patio & porch: Covered, Front Porch, Patio
- Exterior features: Balcony
- Fencing: None
Lot
- Size: 871.20 sqft
- Features: Sprinklers In Front
Details
- Parcel number: R0189586
- Special conditions: Standard
Construction
Type & style
- Home type: Townhouse
- Architectural style: Contemporary
- Property subtype: Townhouse
- Attached to another structure: Yes
Materials
- Brick, Frame, Wood Siding
- Foundation: Slab
- Roof: Composition
Condition
- Updated/Remodeled
- Year built: 2018
Details
- Builder model: BLUFF LAKE 3-STORY TOWNHOMES
- Builder name: Thrive Home Builders
Utilities & green energy
- Sewer: Public Sewer
- Water: Public
- Utilities for property: Cable Available, Electricity Connected, Internet Access (Wired)
Community & neighborhood
Security
- Security features: Carbon Monoxide Detector(s), Smoke Detector(s), Video Doorbell
Location
- Region: Aurora
- Subdivision: Central Park
HOA & financial
HOA
- Has HOA: Yes
- HOA fee: $48 monthly
- Amenities included: Park, Playground, Pool, Trail(s)
- Services included: Maintenance Grounds, Snow Removal
- Association name: MCA
- Association phone: 303-388-0724
Other
Other facts
- Listing terms: Cash,Conventional,FHA,VA Loan
- Ownership: Agent Owner
- Road surface type: Paved
Price history
| Date | Event | Price |
|---|---|---|
| 4/1/2024 | Sold | $531,500-0.5%$394/sqft |
Source: | ||
| 3/10/2024 | Contingent | $534,000$396/sqft |
Source: | ||
| 3/10/2024 | Pending sale | $534,000$396/sqft |
Source: | ||
| 2/27/2024 | Price change | $534,000-0.9%$396/sqft |
Source: | ||
| 2/15/2024 | Listed for sale | $539,000+46%$400/sqft |
Source: | ||
Public tax history
| Year | Property taxes | Tax assessment |
|---|---|---|
| 2025 | $5,575 -0.8% | $32,440 -10.5% |
| 2024 | $5,622 +16.6% | $36,260 |
| 2023 | $4,822 -3.1% | $36,260 +31.9% |
Find assessor info on the county website
Neighborhood: North Aurora
Nearby schools
GreatSchools rating
- 3/10Montview Math & Health Sciences Elementary SchoolGrades: PK-5Distance: 0.3 mi
- 4/10North Middle School Health Sciences And TechnologyGrades: 6-8Distance: 0.5 mi
- 4/10Aurora Central High SchoolGrades: PK-12Distance: 1.5 mi
Schools provided by the listing agent
- Elementary: Westerly Creek
- Middle: Denver Discovery
- High: Northfield
- District: Denver 1
Source: REcolorado. This data may not be complete. We recommend contacting the local school district to confirm school assignments for this home.
Get a cash offer in 3 minutes
Find out how much your home could sell for in as little as 3 minutes with a no-obligation cash offer.
Estimated market value
$454,000
Get a cash offer in 3 minutes
Find out how much your home could sell for in as little as 3 minutes with a no-obligation cash offer.
Estimated market value
$454,000

