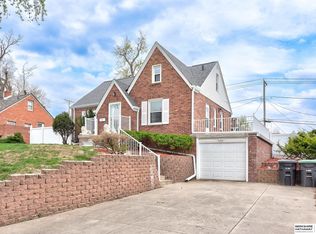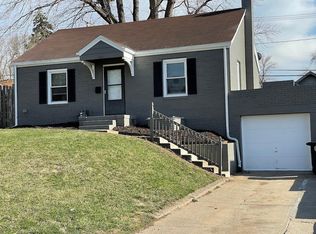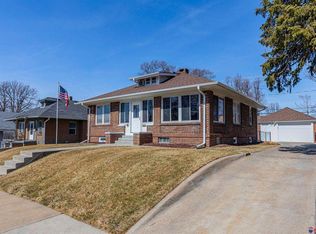Brick Tudor Close To Minne Lusa School(Newly Fin. Bsmt & Bth),Hardwood Flrs,Fenced Rear Yard,Patio Over Garage,Lrg Master Bed,Updated Electric Box,Sec.Sys.,Will Have New Roof
This property is off market, which means it's not currently listed for sale or rent on Zillow. This may be different from what's available on other websites or public sources.



